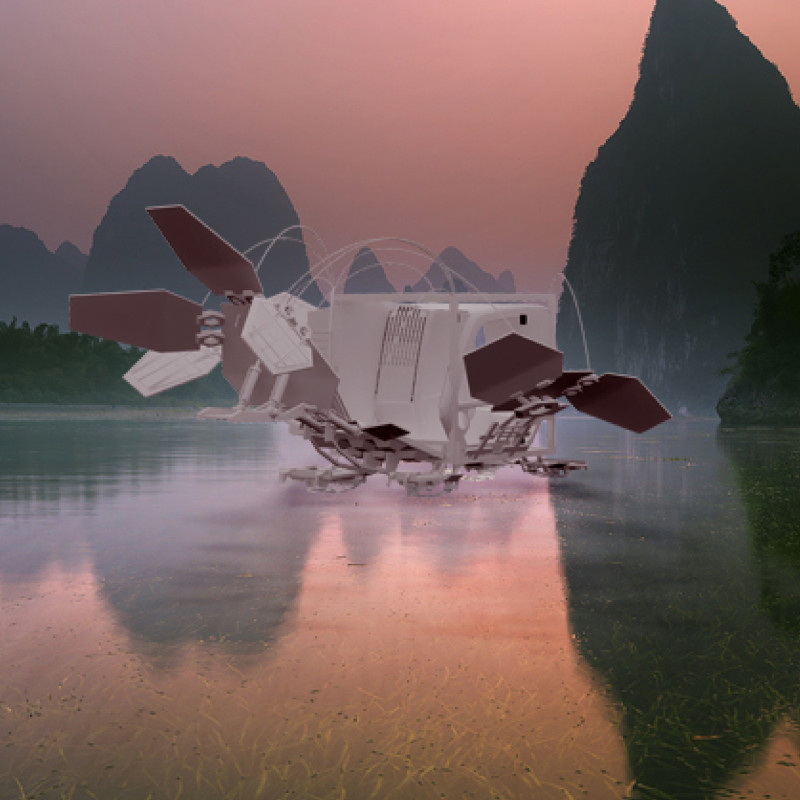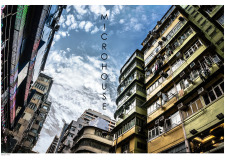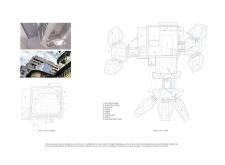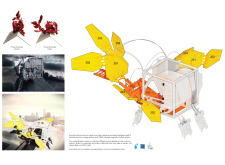5 key facts about this project
At its core, the Microhouse project functions as a compact living space suited for diverse environments. Its versatility allows for placement in various contexts, such as urban rooftops or natural landscapes, showcasing a commitment to adaptability. The design maximizes the use of available space without sacrificing comfort or essential amenities. Inside, residents find a well-appointed area featuring a compact kitchen, optimized storage solutions, and a water conservation system, all arranged to facilitate efficient living.
The Microhouse is constructed primarily from high-capacity insulated fiberglass, a material chosen for its durability and energy efficiency. This selection underlines a strong focus on sustainability. The exterior is adorned with large operable windows, promoting natural light flow and ventilation while providing occupants with views of the surrounding environment. The architectural approach considers both aesthetic appeal and practical living needs, creating a visually pleasing and functional dwelling.
An important highlight of the design is the roof, which integrates solar photovoltaic panels. These panels not only enhance the microhouse’s energy independence but also contribute to its self-sustainability. This consideration reflects a growing trend in modern architecture to incorporate renewable energy solutions into residential designs. Additionally, the project includes a water filtration system, allowing residents to secure clean water without reliance on traditional municipal services, embodying a forward-thinking approach to resource use.
Another noteworthy aspect of the Microhouse is its modular nature. The design allows for sections of the home to expand or contract based on the occupants' needs, providing flexibility in how the space is utilized. For instance, a folding bed solution enables maximum use of the available area, allowing residents to transform a living space into a multifunctional environment easily. This adaptability makes the Microhouse not only practical but also a potential solution for various demographic groups, from young professionals seeking minimalist living to remote workers desiring a getaway.
Unique design approaches within the Microhouse project also extend to its relationship with its surroundings. The architecture is intentionally designed to harmonize with diverse landscapes, ensuring that it does not disrupt the natural vistas or urban settings in which it is located. This characteristic is significant, as it emphasizes the potential for architecture to coexist peacefully with nature, rather than imposing itself upon it.
For those interested in a deeper exploration of this architectural endeavor, reviewing the architectural plans, sections, and designs will provide comprehensive insights into the project’s thoughtful conceptualization and execution. The Microhouse project not only represents a new era of living through innovative design but also encourages a reevaluation of how we approach housing in the modern world. For further information about the architectural ideas and practical outcomes of this project, exploring the detailed project presentation is highly recommended.


























