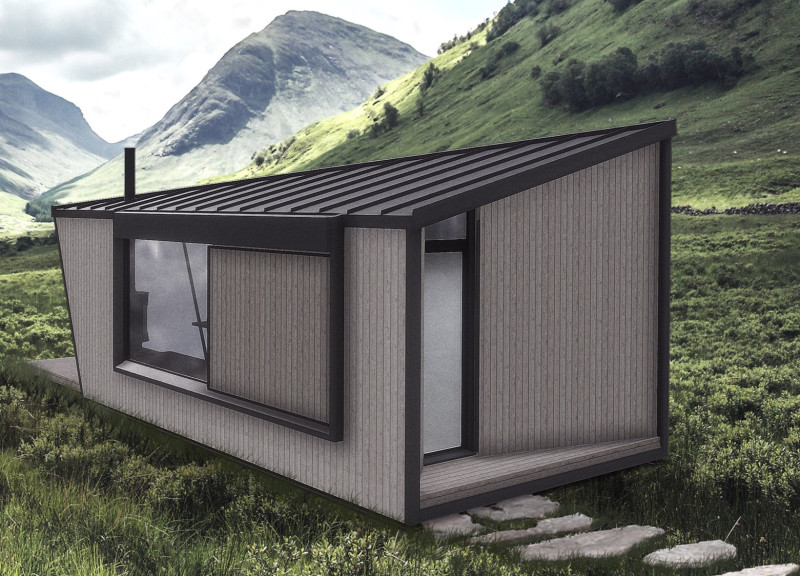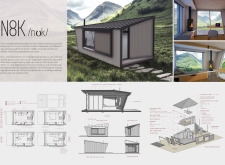5 key facts about this project
The main function of the N8K microhouse is to provide a comfortable and efficient living space that embraces a contemporary lifestyle. It skillfully integrates essential living zones, including areas for entertainment, work, sleep, and dining. These zones are thoughtfully arranged to enhance usability while maintaining a seamless flow throughout the space. The design empowers occupants to shift between different activities without feeling constrained, which is particularly important in smaller homes where space limitations can pose challenges.
One of the standout attributes of this architectural design is its commitment to sustainable living practices. The project employs an array of eco-friendly materials and technologies, which include treated yakisugi cladding for its exterior. This burning technique not only adds texture to the façade but also enhances durability and fire resistance. The roof is designed with solar panels that tap into renewable energy sources, significantly reducing the home's ecological footprint. Additionally, triple-glazed windows improve thermal efficiency, allowing natural light to permeate the interior while minimizing energy consumption.
The internal layout is meticulously crafted to promote a sense of openness despite the compact nature of the design. The entertainment area serves as a flexible space, accommodating social activities and leisure time, featuring built-in projection systems that enhance audiovisual experiences. The work area is tailored for productivity with ergonomic furniture solutions that support a healthy working posture while being adaptable for various tasks. The sleeping quarters are optimized for comfort, with soundproofing measures to ensure restful nights. The dining space is designed for connections, encouraging social interaction while allowing for a direct connection to the exterior through strategically placed windows.
Unique design approaches characterize the N8K microhouse in several ways. The incorporation of smart home technologies, such as a rainwater harvesting system, emphasizes the integration of practical solutions dealing with resource management. This presents a relevant commentary on contemporary sustainability issues while enhancing the living experience. Moreover, the use of space-saving furniture designed for multipurpose functionality reflects a modern lifestyle that values flexibility and adaptability, especially in small domains.
Furthermore, the thoughtful integration of indoor and outdoor spaces invites nature into the daily lives of its residents. Large windows and well-placed outdoor areas create a visual and physical connection to the landscape, reinforcing the idea that living space can coexist harmoniously with natural settings. This design philosophy aligns with a growing recognition of the importance of nature in urban environments, contributing to the mental and emotional well-being of inhabitants.
As an architectural project, the N8K microhouse exemplifies how thoughtful design can effectively address modern living challenges while promoting sustainability and comfort. For readers interested in delving deeper into this remarkable project, exploring the architectural plans, architectural sections, and architectural designs would provide valuable insights into the breadth of ideas and innovative solutions employed. This exploration can illuminate how such projects can evolve to meet the needs of contemporary lifestyles and environment.























