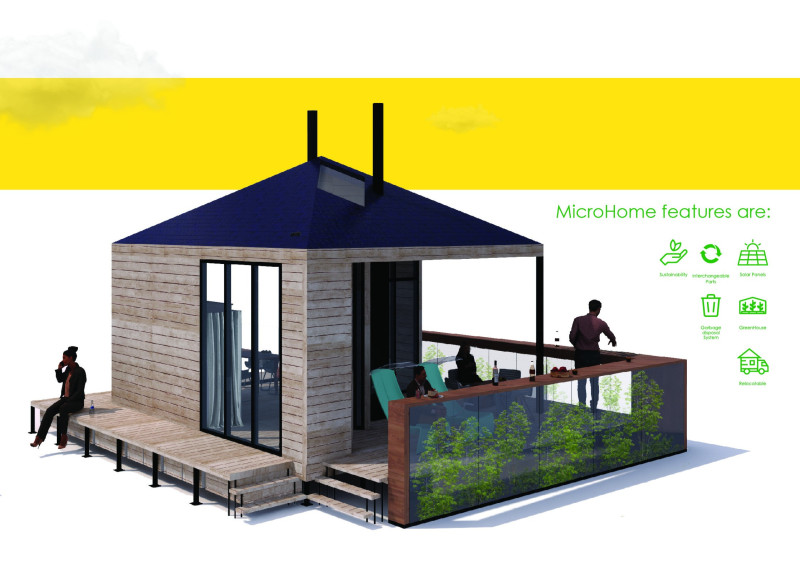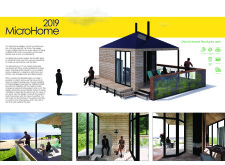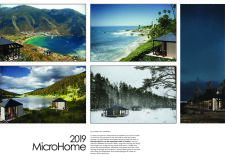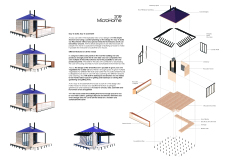5 key facts about this project
At the core of the design is the intent to offer a minimalist lifestyle without sacrificing comfort. By integrating various essential living functions into a compact area, this architectural design demonstrates how space can be utilized effectively, allowing residents to enjoy a high quality of life in a reduced footprint. The project reflects the increasing preference for smaller, more sustainable living spaces as an alternative to traditional housing arrangements.
The unique design approaches taken in the MicroHome are particularly noteworthy. One significant aspect is the modular assembly, allowing for easy construction and adaptability, which caters to individuals who may not have specialized knowledge in building. This aspect resonates with the growing trend towards DIY solutions and sustainable living practices. The structure’s adaptability extends beyond assembly—it can be easily relocated or modified to suit different environments and climates, ranging from urban to rural settings.
The material choices further illustrate an environmentally conscious mindset. The exterior is clad in wooden panels that not only provide an aesthetically pleasing appearance but also enhance insulation. The inclusion of solar shingles on the roof reflects a commitment to renewable energy, allowing residents to harness solar power for daily needs, thus lowering their ecological footprint. Large glass windows are strategically placed to optimize natural light while promoting a connection to the outdoor environment, enhancing the overall living experience.
Inside, the MicroHome features an efficient layout where every square meter is purposefully designed to maximize utility. Thoughtful storage solutions ensure that the space remains uncluttered, while the interior maintains warmth through the use of wooden floor tiles, contributing to both comfort and style. The inclusion of greenhouse elements allows residents to cultivate their food, reinforcing the project's ethos of self-sufficiency and sustainability.
The interplay of indoor and outdoor spaces is another vital aspect of the MicroHome design. With outdoor decks and balconies, the project promotes an active lifestyle, encouraging residents to engage with their surroundings. This seamless connection to nature is intentional, as it fosters well-being and enriches daily life through fresh air and outdoor experiences.
In addition to its functional and aesthetic merits, the MicroHome challenges preconceived notions of what is possible within a small living space. It encourages a shift in perspective toward compact living, emphasizing that quality living does not necessarily require vast amounts of space. The project embodies modern architectural ideas that prioritize efficiency, sustainability, and human-centered design.
For those interested in gaining deeper insights into this architectural project, it is worthwhile to explore the detailed architectural plans, sections, and designs that outline the various features and layout considerations. A closer examination of these elements will provide a comprehensive understanding of how the MicroHome integrates innovative solutions into the everyday experience of living.


























