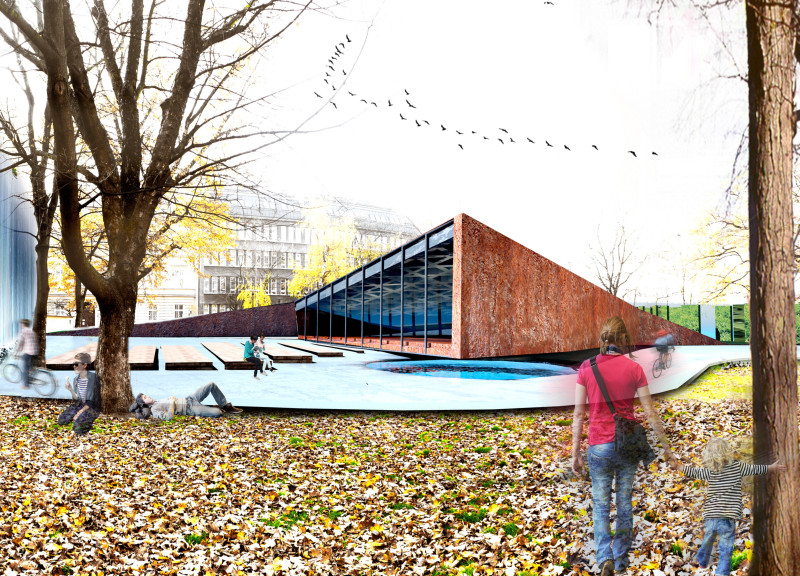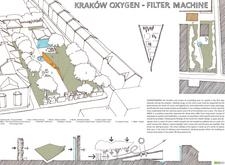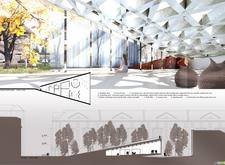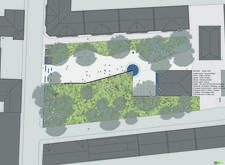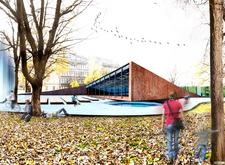5 key facts about this project
This architectural design features a harmonious blend of natural and built environments, emphasizing the importance of integrating greenery into urban living. Central to the concept is the creation of a multifunctional public space that serves as both a recreational area and an educational platform. The project's function extends beyond merely providing a visual asset; it actively contributes to the enhancement of local air quality by incorporating natural filtration systems, portraying architecture not just as a static entity, but as a responsive system to environmental needs.
The design includes vital components such as landscaped gardens, water features, and communal facilities that promote biodiversity and foster a sense of community. The landscaped public space is a cornerstone of the project, filled with a variety of native plant species that support local wildlife. These green areas are intentionally designed to encourage relaxation and leisure, while also providing educational opportunities regarding the importance of ecological awareness and conservation. The water features integrated into the grounds serve both aesthetic and functional purposes. They act as a natural filtration system for rainwater, enhancing the microclimate and adding to the sensory experiences within the space.
Underpinning the design is a commitment to community health. The project features a European Cultural Centre, designed with flexible spaces that cater to diverse cultural events and gatherings. Additionally, a dedicated support center focusing on mental health offers resources and tranquil areas for therapeutic activities. Such facilities highlight the role of architecture in enhancing the quality of life, demonstrating that design can facilitate social interaction and promote emotional well-being.
The architectural elements present in this project showcase a modern aesthetic through their angular forms and use of materials. The prominent use of glass in the façades facilitates natural light while creating visual connectivity with the surrounding landscape. This not only enhances the user experience inside but also promotes a sense of transparency and openness, essential in public architecture. Concrete provides structural integrity, and together with wood accents in furnishings and fixtures, creates a balance between modernity and warmth. Gabion baskets, filled with natural stones, are used as both functional and aesthetic elements, serving to mitigate soil erosion while enriching the visual complexity of the landscape.
Unique design approaches in the project stem from its dual focus on environmental sustainability and community impact. By responding to local ecological needs through architectural solutions, the design seeks to serve as a model for future initiatives aiming to harmonize urban life with nature. Furthermore, the emphasis on user-centered design enhances inclusivity, inviting diverse populations to engage with the space and its offerings actively.
In exploring this project, readers are encouraged to delve into the architectural plans and sections, which detail the meticulous thought behind each design decision. The architectural designs reflect an overarching vision that intertwines functionality with aesthetic appeal, revealing the architectural ideas that guided the development process. This project not only stands as a response to current urban challenges but also as a beacon of how architecture can contribute positively to the environment and community. For those interested in gaining deeper insights into the intricacies of the design, a closer examination of the project presentation is highly recommended.


