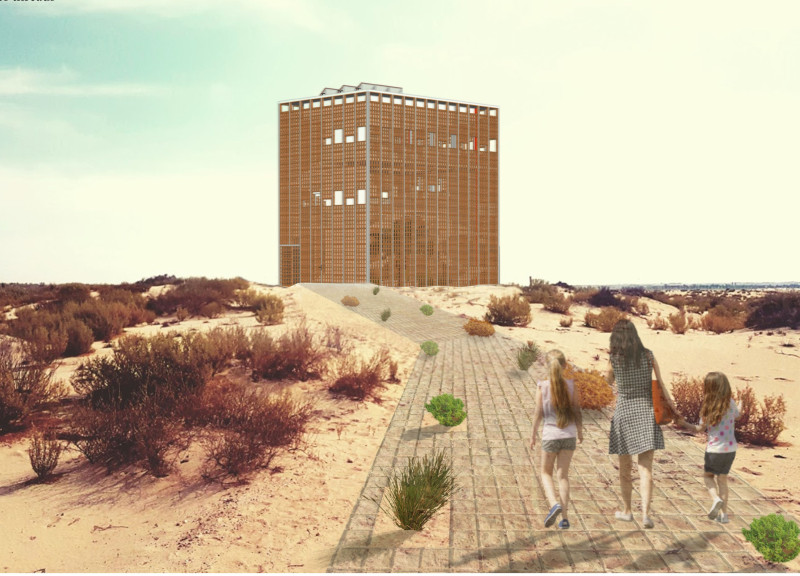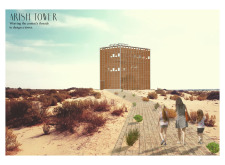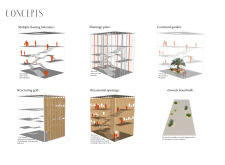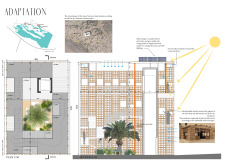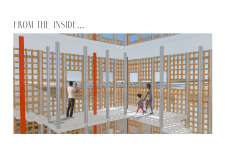5 key facts about this project
At its core, the project embodies a blend of traditional design elements integrated with modern architectural strategies. The use of moucharabieh panels made from palm fronds not only evokes regional historical influences but also addresses contemporary needs for energy efficiency and climate adaptability. The design ensures that indoor spaces remain cool while allowing for natural light penetration, creating a welcoming atmosphere.
Functionally, the Arish Tower includes communal areas, private spaces, and environmental features such as a courtyard garden. This garden serves as a central retreat for relaxation and socialization, enabling occupants to connect with nature amidst the desert landscape. The surrounding areas are designed with pathways that respect the indigenous flora, reinforcing the project's commitment to ecological awareness.
Unique design approaches distinguish the Arish Tower from other architectural efforts in similar climates. The structural integrity is provided by slim steel poles that support the weight of floating slabs, creating an open and airy feel while maximizing usable space. This innovative use of materials not only ensures safety but also contributes to the design’s aesthetic appeal. The inclusion of solar panels as part of the energy strategy further elevates the project's sustainability profile, demonstrating a commitment to harnessing renewable energy.
In addition to these material innovations, the architectural design emphasizes fluidity and exploration. The layout encourages movement through the different levels of the tower, with each floor providing a distinct experience. Visitors are encouraged to engage with their surroundings, making the Arish Tower a dynamic environment for all who visit.
The thoughtful integration of environmental and cultural elements makes this architectural project noteworthy. By utilizing techniques that draw on local traditions while implementing modern materials and technologies, the Arish Tower stands as a testament to what can be achieved when context-aware design principles are applied. Key features such as the courtyard, the balance of natural and artificial light, and the inclusion of educational flora all contribute to an outdoor learning experience while enhancing the building's interaction with its surroundings.
For those interested in exploring the complexities of this architectural endeavor further, a detailed review of the architectural plans, sections, and designs will provide deeper insights. This comprehensive examination of the Arish Tower underscores its role as a modern landmark that respects its place within the natural landscape while embracing functional and aesthetic values. If you would like to delve more into the innovative architectural ideas presented in this project, please take the time to explore the full project presentation.


