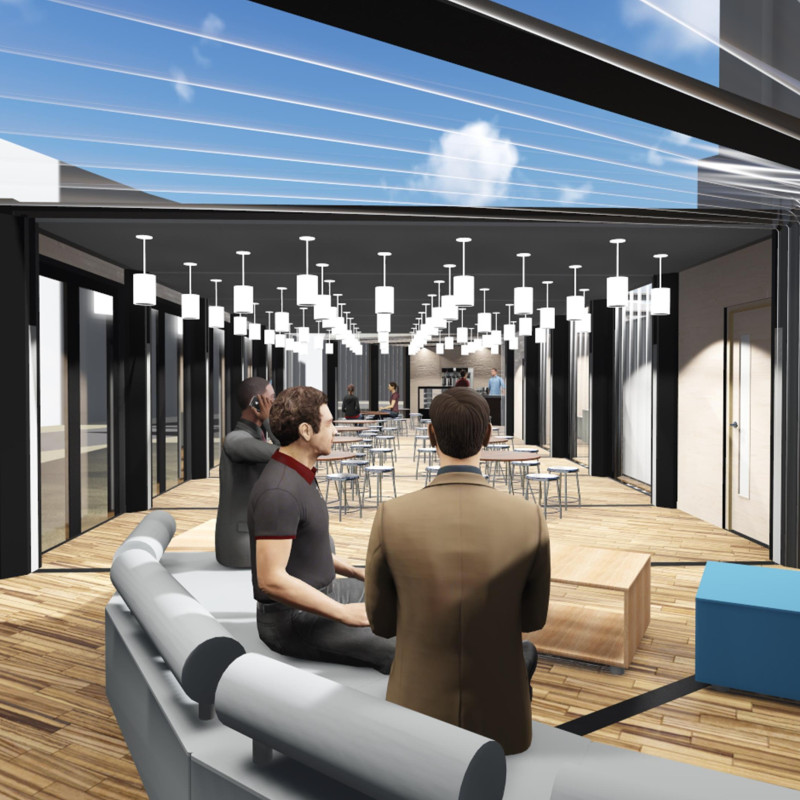5 key facts about this project
The unique use of modular containers signifies a modern approach to architecture, leveraging their inherent adaptability and functionality. This design not only addresses the immediate needs for multipurpose spaces but also reflects an understanding of the architectural context in which they reside. The elegance of the project lies in its ability to provide a seamless yet dynamic environment that supports spiritual, social, and administrative functions without imposing on the cathedral's existing structure.
Central to the architectural design are the various types of containers employed. The project incorporates standard, extendable, and bendable modular units that can be adjusted according to the requirements of the user. This level of flexibility is crucial in responding to the changing dynamics of community needs, allowing the space to serve different functions throughout the day. The layout maximizes usability while ensuring ease of access for all visitors.
The materiality of the project plays a significant role in its overall impact. Key materials include a robust steel frame that ensures stability, while the use of acrylic and ETFE panels allows for ample light transmission, creating an inviting atmosphere. The inclusion of wooden flooring adds warmth to the interiors, making the spaces feel more approachable and comfortable for users. Glass is utilized for external walls, providing visual transparency and a connection to the surroundings, which further integrates the project into the existing cathedral landscape.
The aesthetic choices made in the Construction Container Facelift are also noteworthy. The clean lines and minimalistic forms reflect a modern architectural language that honors the historical context while promoting a contemporary identity. Detachable clip-on panels serve to disguise significant structures, which are essential for functionality, allowing them to blend harmoniously with the cathedral's ancient architecture. This attention to detail in design not only minimizes visual disruption but also elevates the overall experience for users.
The project stands as a testament to adaptive architecture, addressing the necessity for ongoing community interaction within a setting undergoing renovations. It demonstrates a commitment to enhancing the public sphere while respecting the historical aspects of the site. This thoughtful integration ensures that the Cathedral is never devoid of life, even amid construction, fostering a sense of continuity and belonging among community members.
Exploring the various architectural plans, sections, and designs within the project provides further insights into how these elements function harmoniously. The architectural ideas embodied in the Construction Container Facelift demonstrate not only aesthetic proficiency but also a deep consideration for community needs and historical context. For those interested in understanding how contemporary architecture can positively impact both functionality and heritage, reviewing the project presentation will offer a wealth of detailed information.


























