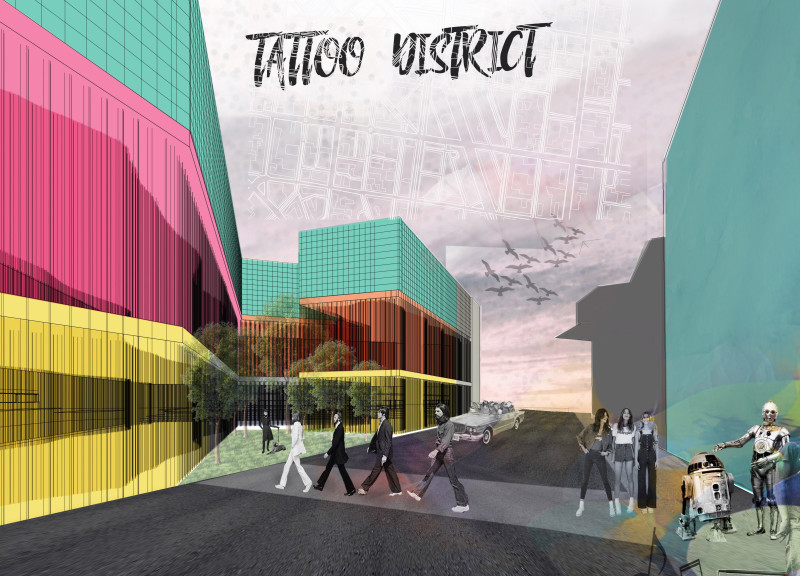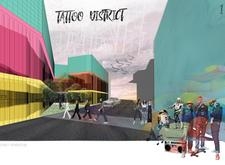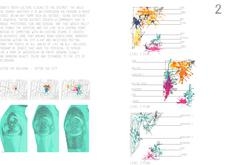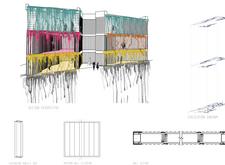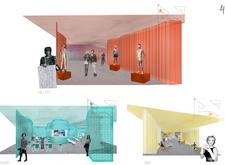5 key facts about this project
From its conception, the project was designed to facilitate a sense of belonging among diverse subcultures, particularly those associated with tattoo artistry. By providing a dedicated space that showcases the artistic merit of tattoos and the creative narratives behind them, the Tattoo District emerges as more than just a building; it serves as a cultural landmark that redefines societal perceptions of tattooing. The architecture embodies inclusivity, reflecting the diverse backgrounds and stories of its users.
The functional design integrates various components, including galleries, workshops, cafés, and retail areas. Each of these spaces is purposefully organized to promote interaction and collaboration among visitors, artists, and patrons. The first level features a welcoming lobby area, vibrant cafés, and shops that encourage foot traffic and daily engagement. These communal areas are essential in creating a lively atmosphere where creativity can thrive.
Moving up through the structure, the second floor is dedicated to gallery spaces and workshops, providing platforms for artists to showcase their work and for visitors to participate in hands-on experiences. These areas are designed to be adaptable, hosting a range of activities from tattooing demonstrations to art exhibitions. The exhibition spaces are well-lit and functional, highlighting the artistic outputs that stem from the tattoo culture.
On the third level, additional workshops and residential units cater to visiting artists and students, reflecting the project's commitment to education and skill development in the realm of tattoo artistry and related crafts. This multi-level approach allows for a comprehensive experience, encouraging a holistic engagement with art and culture.
The design of the Tattoo District employs a modern material palette that includes materials such as Pilkington Profilit units and architectural glass, which facilitate natural light while maintaining privacy. The structure's use of steel and metal framing provides both durability and a contemporary aesthetic, contributing to its overall visual appeal. Additionally, well-thought-out landscaping has been incorporated, offering green spaces that soften the architectural forms and promote ecological consciousness.
Unique design approaches are evident throughout the project, particularly in its emphasis on connectivity and transparency. The building’s layout encourages fluid circulation, allowing for easy movement between indoor and outdoor areas, which enhances the user experience. Vivid colors are employed in both the exterior and interior spaces, reflecting the vibrancy of the tattoo culture and creating an engaging atmosphere that resonates with visitors.
Overall, the Tattoo District signifies a shift in how contemporary architecture can play a role in cultural representation while fostering community ties. It provides a platform for intercultural dialogue and creative collaboration, contributing to the social fabric of Melbourne. Each aspect of the project, from its architectural plans to its innovative designs, is carefully curated to enhance the experience of all who engage with it.
For those interested in delving deeper into the project, I encourage you to explore the detailed architectural sections and designs available. Such insights will illuminate the thoughtful strategies that have shaped this unique architectural endeavor, providing a fuller understanding of the ideas and intentions behind the Tattoo District project.


