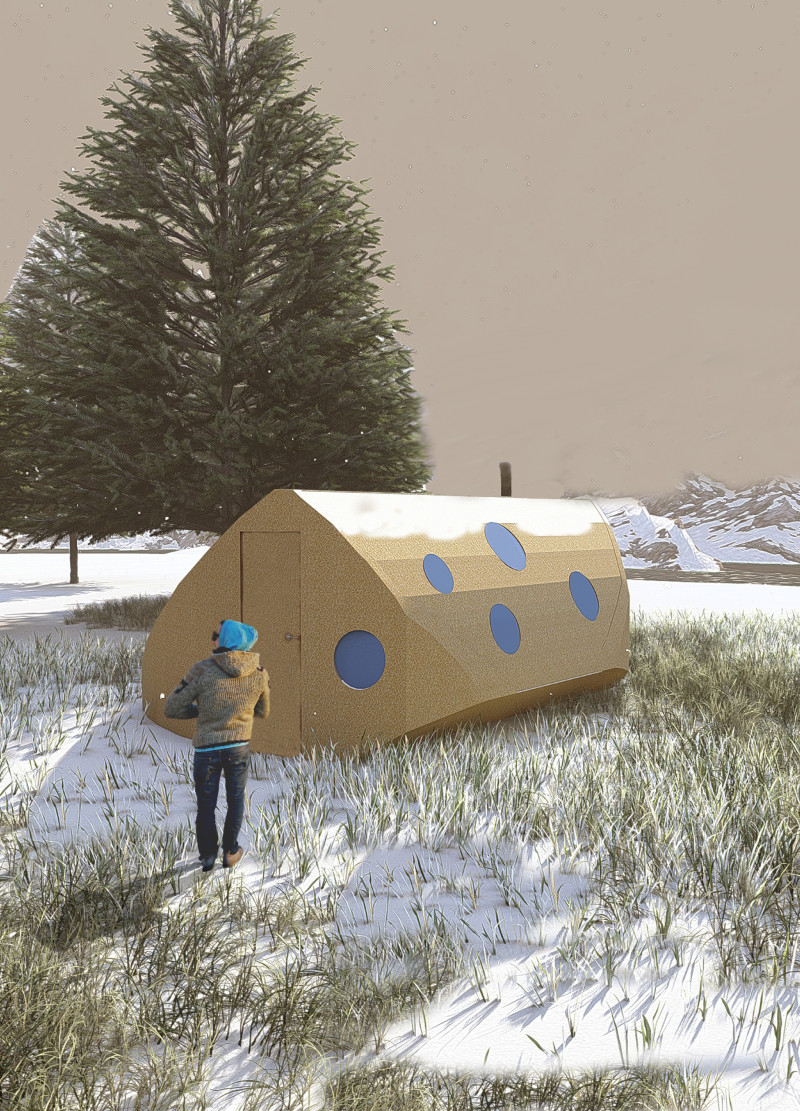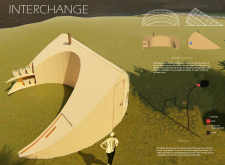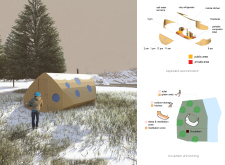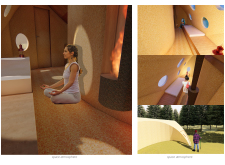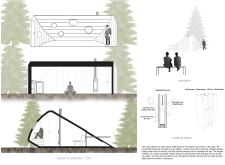5 key facts about this project
Functionally, the project consists of multiple areas designated for meditation, gathering, and relaxation. These spaces are carefully arranged to encourage both communal activities and solitary moments of introspection. The architecture is not merely a physical structure but represents a lifestyle that values mindfulness, well-being, and ecological consciousness. Through its design, the project embodies a vision of modern living that respects and enhances the natural landscape.
Critical details of the project include a harmonious layout that effectively separates public and private zones while ensuring a smooth flow between spaces. The fluid architectural forms are intentionally designed to evoke natural elements, mimicking organic shapes found in the environment. Such design approaches help integrate the structure with its context, creating a tranquil atmosphere conducive to both social interaction and personal reflection.
The materiality of the architecture plays a vital role in its overall ethos. Utilizing oriented strand board (OSB), insulated windows, cellulose insulation, and natural finishes, the project emphasizes sustainability and energy efficiency. The choice of materials showcases a commitment to ecological responsibility, aligning with contemporary architectural standards. By prioritizing renewable resources and energy-efficient solutions, the design promotes a minimal ecological footprint while enhancing user comfort.
One of the unique features of this architectural project is its emphasis on light. By incorporating strategically placed openings and transparent surfaces, the design facilitates natural light to penetrate deep into the building, creating a warm and inviting atmosphere. This consideration of light not only contributes to energy savings but also enhances the overall user experience, as the shifting sunlight throughout the day creates a dynamic environment.
Circulation within the project is intuitively organized, allowing users to navigate effortlessly between various zones. The pathway designs take into account the natural flow of people, promoting accessibility and encouraging exploration throughout the space. Each area is purposefully designed, catering to different activities, from communal gatherings to quiet contemplation, further emphasizing the duality of togetherness and solitude.
The architectural presentation of this project serves as an essential tool for understanding its full scope. Reviewers should explore the architectural plans, architectural sections, and architectural designs to gain deeper insights into the structure’s functionality and design philosophy. Through the examination of these elements, one can appreciate how the project fulfills its intended purposes while remaining sensitive to the environment.
This carefully crafted architectural endeavor serves as a physical representation of harmony, mindfulness, and community connection. The design approaches employed reflect an understanding of human needs and environmental stewardship, making it a notable example in contemporary architecture. To gain further insights into this intriguing project, consider delving into the details presented in the architectural designs and sections to fully appreciate the thought and intention behind each element.


