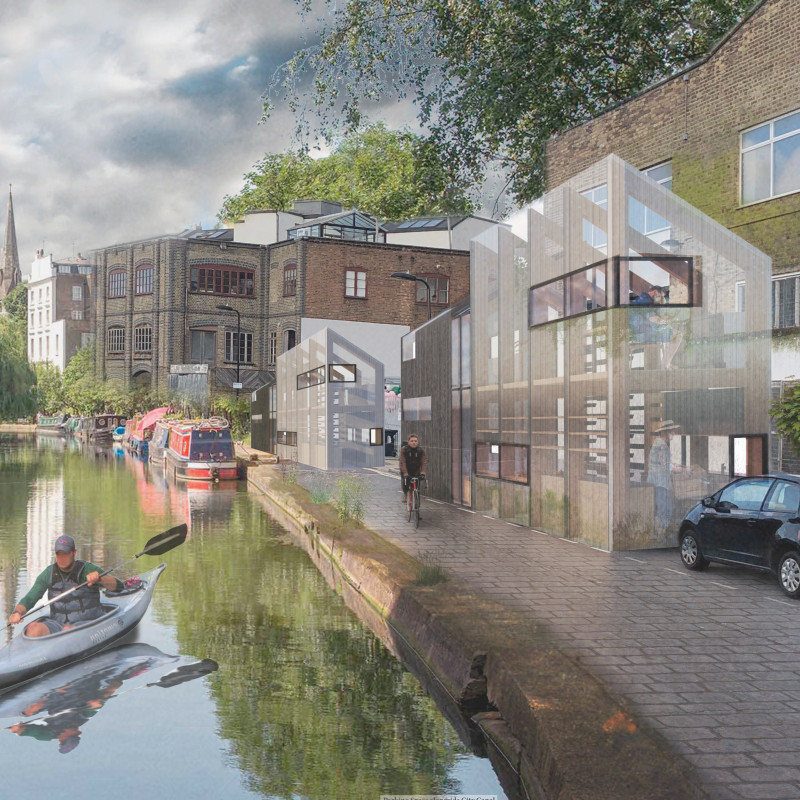5 key facts about this project
This project represents a significant step towards reimagining how urban spaces can not only serve as places to live but also as environments that promote social engagement and environmental stewardship. By integrating residential spaces with public interaction zones, it encourages an active and involved community life. This design reflects a shift in architectural thinking towards creating collaborative, eco-friendly neighborhoods that prioritize the well-being of their residents.
At the core of this architectural design lies the concept of modularity, allowing for flexible living arrangements that cater to diverse family structures and needs. The building's form consists of interlinked volumes that invite both privacy and openness, fostering a sense of community while respecting individual living requirements. Unique to this project is its emphasis on creating dynamic spaces that can adapt over time, accommodating changes in social structures and lifestyles.
The materiality of the project is another vital aspect that underscores its sustainable ethos. The use of sustainable timber frames provides both structural integrity and an aesthetic warmth, while recycled polyethylene facades enhance thermal insulation and reduce the overall environmental impact. The large glazed openings create an inviting atmosphere, ensuring that natural light permeates the interiors and establishes a visual continuity with the outdoors. In addition, timber laminate flooring adds comfort and aligns with the project’s commitment to using eco-friendly materials.
One notable design approach is the incorporation of vertical gardens. These not only serve an aesthetic function but also play a crucial role in promoting biodiversity and improving air quality in urban settings. Moreover, the implementation of a rainwater harvesting system exemplifies the project’s thoughtful integration with ecological systems, allowing for the efficient use of resources while supporting greenery on-site.
Community integration stands as a foundational element in this design, fostering an environment where public paths and communal areas are at the forefront. The project features commercial spaces reflecting local culture, enhancing community identity while providing necessary amenities. This focus on sociability and accessibility is evident in the layout, which promotes casual encounters and interactions among residents.
In terms of the internal living environment, the project prioritizes functional spaces conducive to family activities and personal pursuits. Open-plan kitchen and living areas promote a sense of togetherness, while designated spaces for gardening and leisure allow residents to engage with their surroundings on a personal level.
The surrounding landscape is designed to be both inviting and ecologically aware, incorporating native plant species that support local wildlife and seamlessly integrate with the existing urban fabric. This landscaping approach not only enhances the visual appeal but also emphasizes a sustainable approach to horticulture within the city.
Overall, "From Road to Community" represents a holistic vision for urban architecture, one that aligns human needs with environmental considerations. This project's thoughtful integration of community-centric design, sustainable materials, and adaptable spaces sets a strong example for future architectural endeavors. To gain deeper insights into this project, including its architectural plans, architectural sections, and architectural ideas, we encourage readers to explore the full project presentation for a comprehensive understanding of its design and impact.


























