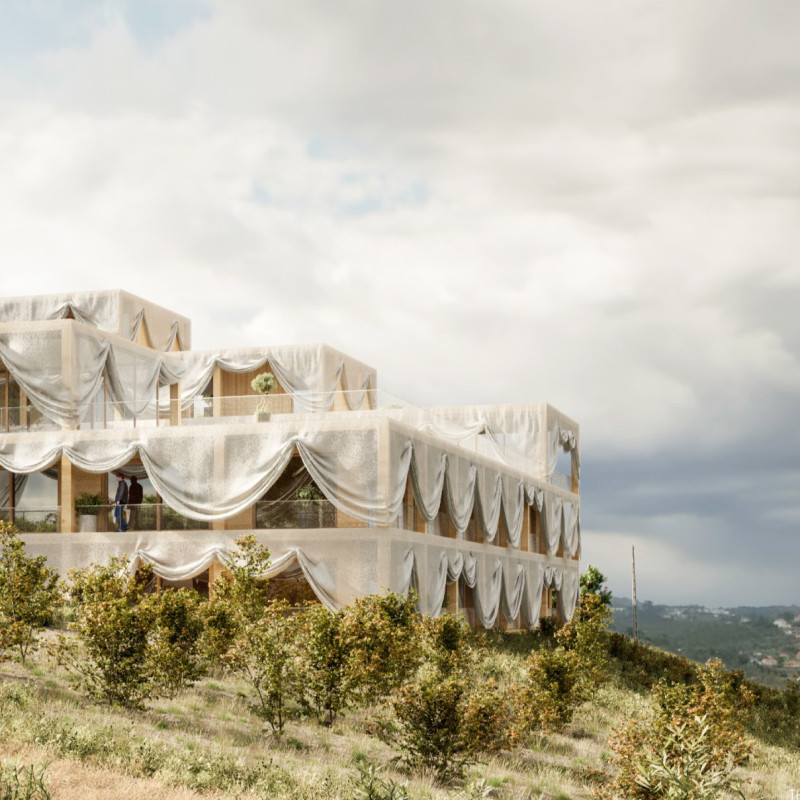5 key facts about this project
The core of the design includes a shared living room that serves as the beating heart of the building. This space is intentionally designed to promote social interaction, featuring a central garden that invites residents to gather for communal activities such as meals, discussions, and social events. Adjacent to this communal hub are private living areas, each designed with expansive windows and private balconies. These elements allow for a seamless transition between public and private realms, enhancing the overall living experience.
Materiality plays a significant role in the project's success. The choice of warm pine wood for the timber structure introduces a sense of warmth and approachability, while light concrete is employed for structural integrity. Metal curtains are a unique design feature that provides dynamic shading, allowing for flexibility in controlling sunlight while maintaining aesthetics. Additionally, the use of limestone mosaic for flooring adds a local touch, linking to the region’s architectural heritage, and recycled concrete underscores a commitment to sustainability.
The project is structured into five floors, with the ground level dedicated to communal amenities such as dining areas, meeting rooms, and recreational spaces. Above this, the upper floors house various residential units that accommodate different living arrangements, from single occupants to families. This variety ensures that the building caters to a diverse group of residents, enhancing community diversity and engagement.
An important aspect of the design is its integration with the surrounding landscape. The building is placed thoughtfully within the site, harmonizing with its natural contours. This relationship is further enhanced by the presence of communal gardens and outdoor spaces that promote ecological awareness and enhance biodiversity. The landscaping and architectural features work in tandem to create an inviting environment that encourages residents to connect with nature.
Sustainability is a core principle in this architectural project. Features such as solar panels and a geothermal heating and cooling system contribute to energy efficiency, while a water buffering biotope roof manages water runoff and supports the local ecosystem. These elements underscore the importance of responsible architectural practices, positioning the project as a model for sustainable living.
The design is also characterized by its opportunities for community engagement. The various communal spaces are designed to be adaptable, catering to a range of activities from art exhibitions to outdoor yoga sessions. This focus on flexibility promotes a sense of belonging among residents and encourages an active lifestyle, both individually and collectively.
In considering the architectural details, the thoughtful integration of private and communal spaces, strategic material choices, and local environmental considerations come together to illustrate a comprehensive architectural vision. For those interested in exploring the project further, detailed visual representations such as architectural plans, sections, and designs are available, providing an opportunity to gain deeper insights into this thoughtfully conceived project. By delving into these elements, readers can appreciate the intricate ideas that inform its development and design.


























