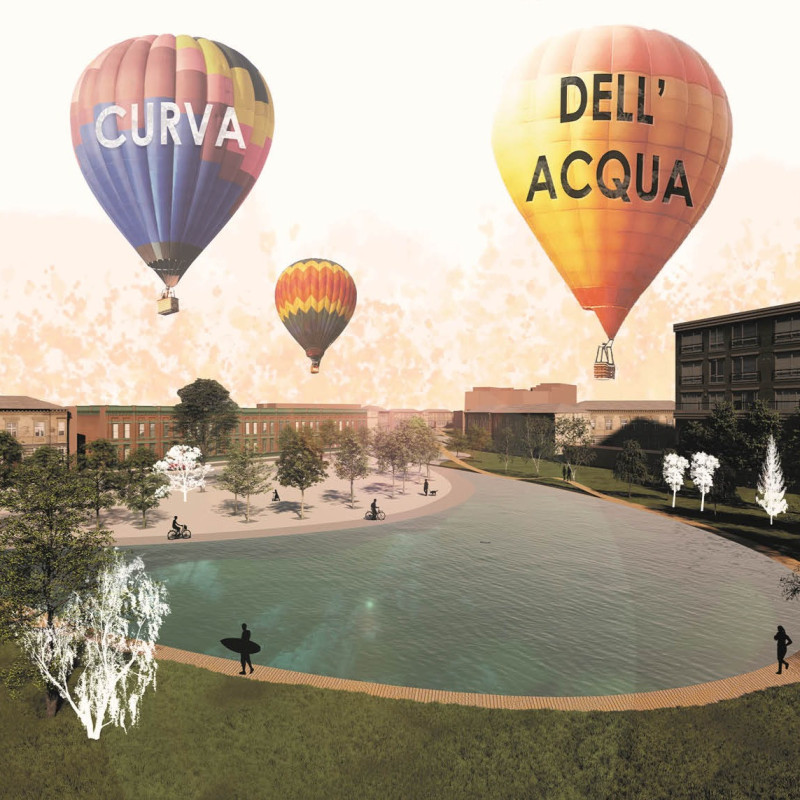5 key facts about this project
The function of the "Curva Dell’Acqua" project transcends mere aesthetics; it seeks to serve as an urban ecosystem that enriches the quality of life for both residents and visitors of Milan. By incorporating a network of walking and biking trails along fluid waterways, the design fosters an environment where active and passive recreational activities can thrive. The project empowers community members to engage with their surrounding spaces more intimately, promoting the notion that urban life can coexist with nature rather than exist in opposition to it.
The architectural approach within "Curva Dell’Acqua" is distinctive in its focus on curvilinear forms that mimic the natural flow of water. This flow is expressed through pathways that meander amiably through landscaped areas, accommodating not only transit but also opportunities for relaxation and social interaction. The designs integrate various materials that respond to environmental factors, such as permeable paving that allows for effective rainwater management and native plant selections that support local biodiversity. Wood and concrete are employed thoughtfully within the design to create structures like boardwalks and seating areas, forming inviting spaces for people to gather and spend time.
An essential aspect of the project lies in its attention to the diversity of human experience. The design caters to a wide range of activities—whether it be cycling along the waterways, walking through lush green areas, or enjoying a picnic under the shade of trees. It demonstrates an understanding of the different ways people interact with their environment and encourages exploration and leisure in a space that reimagines urban living.
Architectural details within "Curva Dell’Acqua" highlight this unique approach. The integration of water features, such as retention ponds and green gardens, reflects a commitment to sustainability and an innovative way to manage stormwater. These natural elements not only enhance the beauty of the landscape but also educate the community on water management practices. This blending of ecology with urban design creates a model for future architectural projects that aspire to prioritize environmental sensitivity alongside functionality.
In essence, "Curva Dell’Acqua" serves as an essential case study in contemporary architecture that celebrates the relationship between human habitation and natural waterways. Its design invites exploration and inspires conversation about how urban environments can evolve with ecological considerations. For those interested in deeper layers of this project, it is encouraged to explore detailed architectural plans, sections, designs, and ideas that showcase how "Curva Dell’Acqua" stands as a striking example of thoughtful architecture in a modern urban context.


























