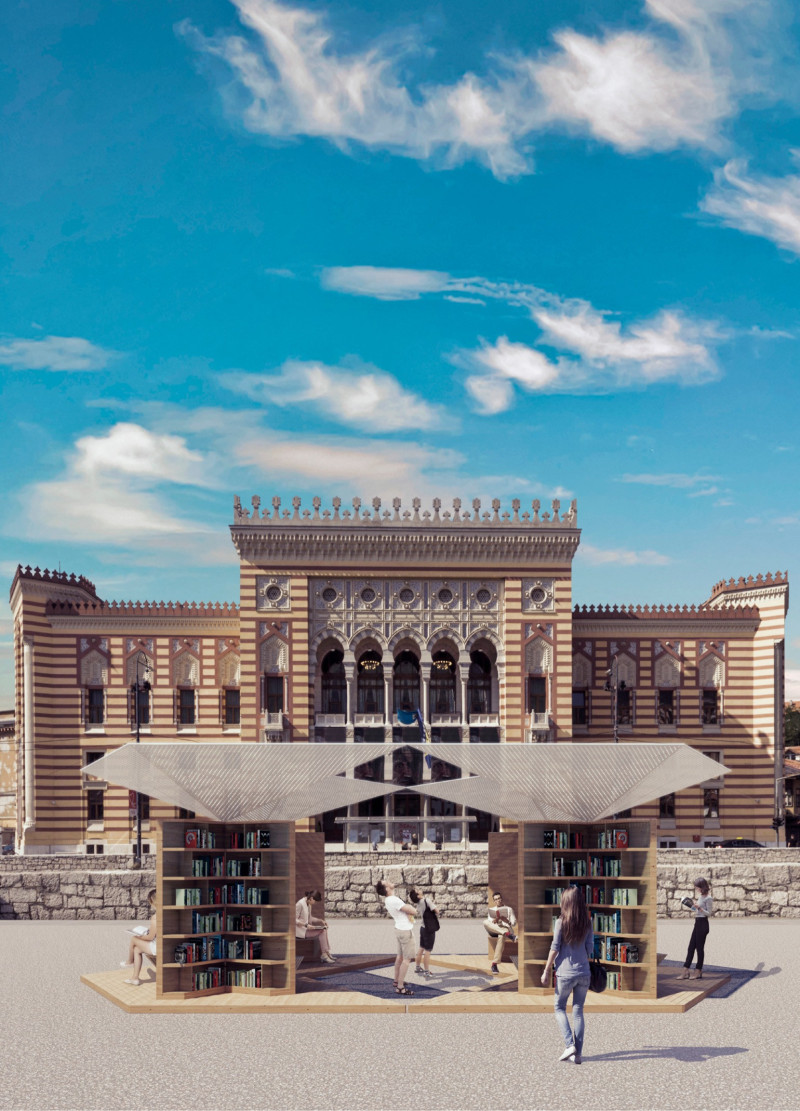5 key facts about this project
The primary function of Reading Corners is to provide accessible, engaging environments where people can discover literature and participate in community activities. Each structure serves as a small pavilion, designed to invite users into a sheltered reading space that is both welcoming and functional. The architectural approach emphasizes the balance between private contemplation and communal engagement, addressing diverse user needs.
Key components of the project include modular pavilions constructed from laminate wood panels and steel frame structures. This combination not only ensures durability but also contributes to a sense of warmth and comfort within the spaces. The pavilions feature angular canopies reminiscent of an open book, symbolically linking the design to the act of reading while creating visually appealing forms.
The ceiling of each pavilion is thoughtfully designed using perforated metal sheets, allowing for filtered natural light to create a pleasant atmosphere. This intentional design choice not only enhances the aesthetic quality of the space but also helps to reduce glare and maintain a comfortable environment for readers. Furthermore, polycarbonate sheet covering adds an element of transparency, connecting the interior reading areas to their surrounding environment, thereby nurturing a sense of belonging within the natural landscape.
Wooden benches thoughtfully integrated within the pavilions promote comfort and encourage individuals to linger, fostering a culture of reading and exchange. The unique arrangement of these pavilions in a network creates a fluid and inviting space, where users can seamlessly transition from one area to another. This connectivity reinforces community ties and enhances the overall experience, allowing for collective learning and interaction.
Distinctive design approaches characterize Reading Corners. The project embraces the natural environment, utilizing landscaping as an integral part of the user experience. By positioning the pavilions amidst existing greenery, the design promotes a harmonious interaction between architecture and nature. Additionally, the flexibility of the pavilions opens up possibilities for various community events, workshops, and readings, making it a lively hub for cultural engagement.
In essence, Reading Corners is not merely an architectural project; it is a meaningful endeavor that addresses cultural and social needs in a post-conflict context. Its thoughtful design and functionality serve to revive the importance of literacy and community connection, highlighting the value of public spaces in urban environments.
For a deeper understanding of the Reading Corners project, readers are encouraged to explore the architectural plans, sections, and detailed designs that illustrate the project’s innovative approach to engaging communities through architecture. These elements offer significant insights into the intention and execution of the design, further enriching the conversation surrounding this important initiative.


























