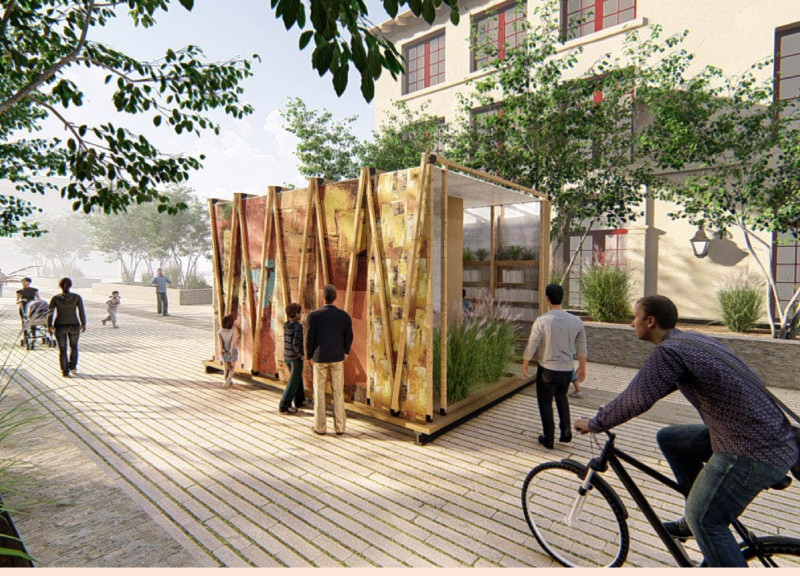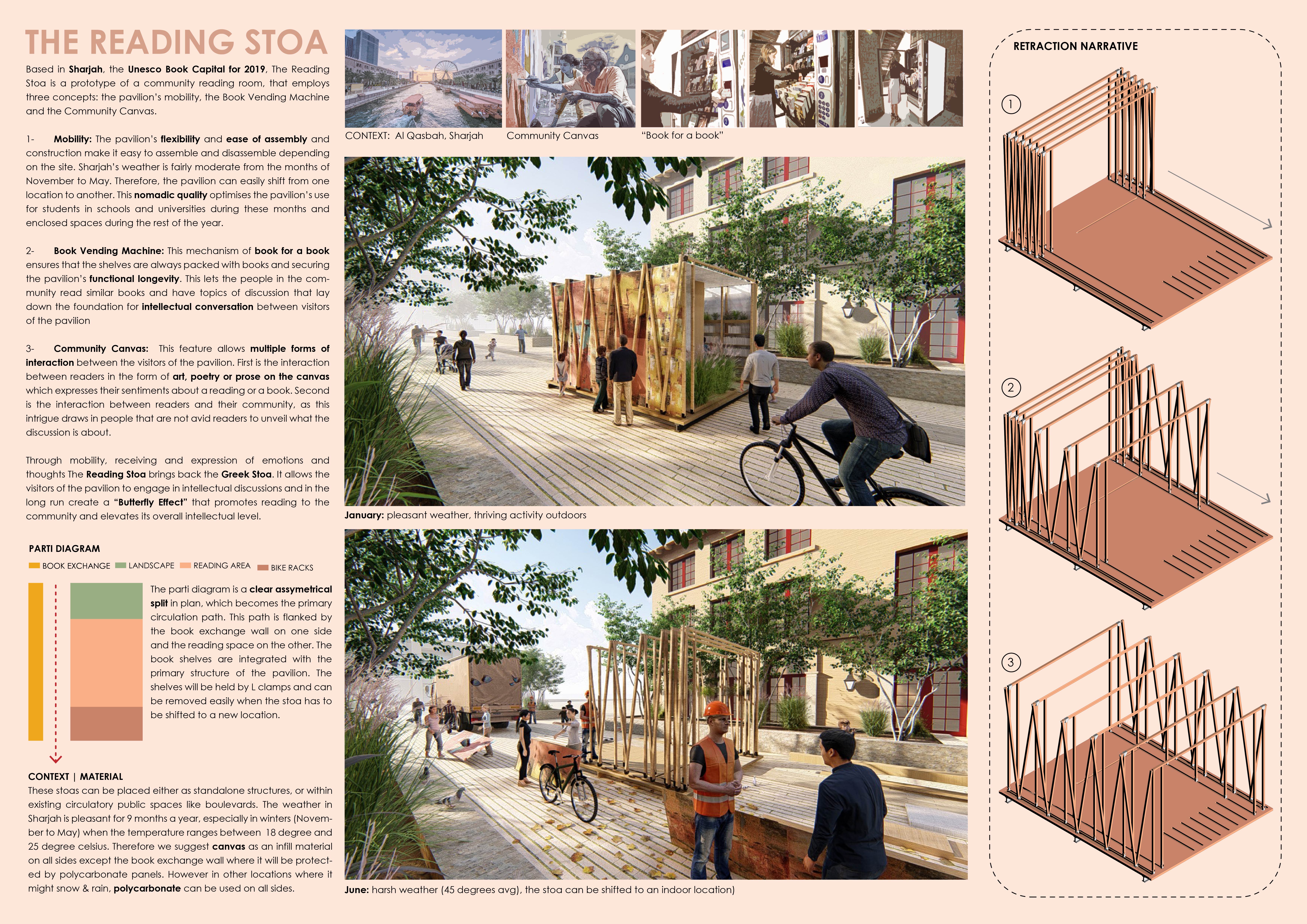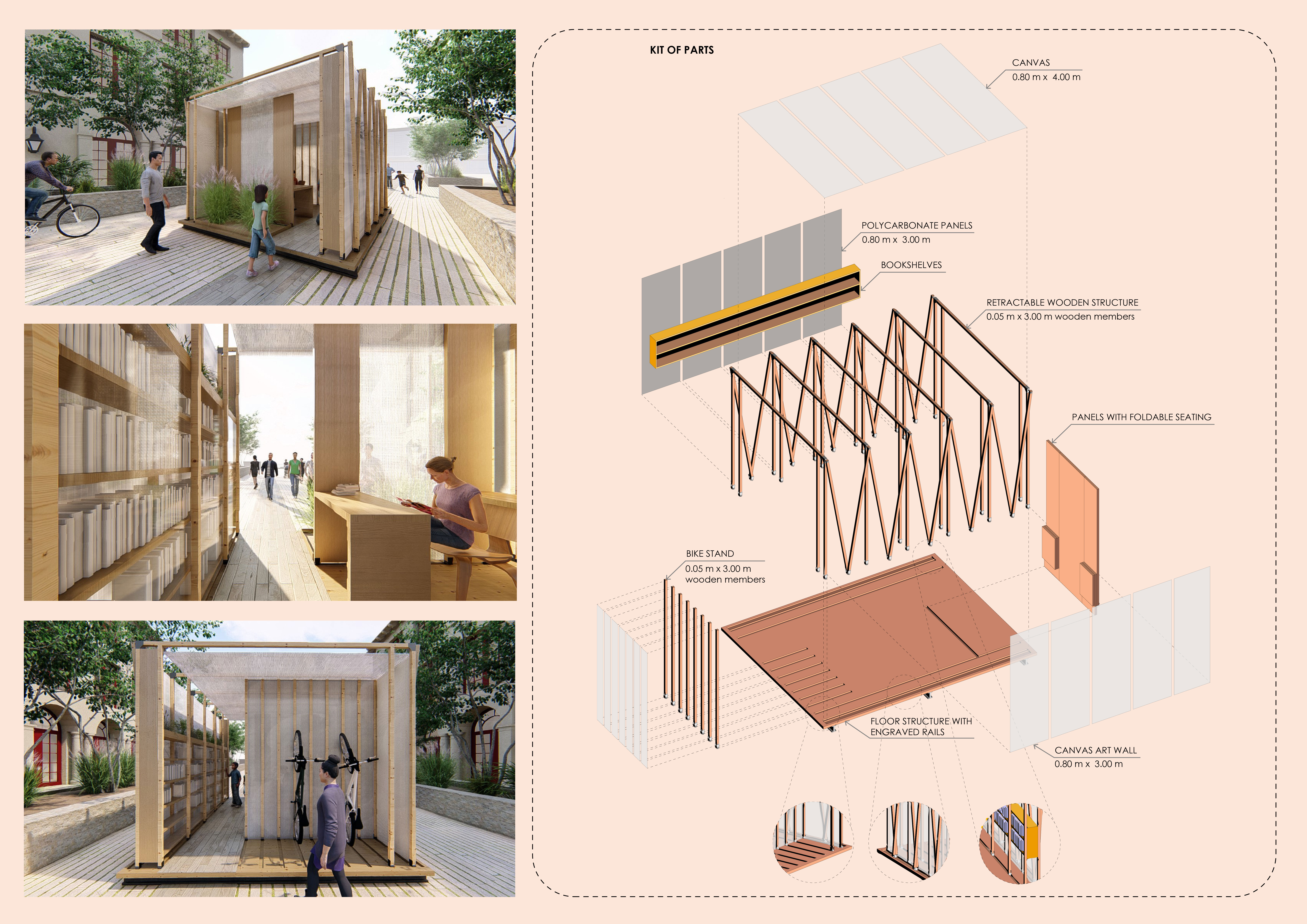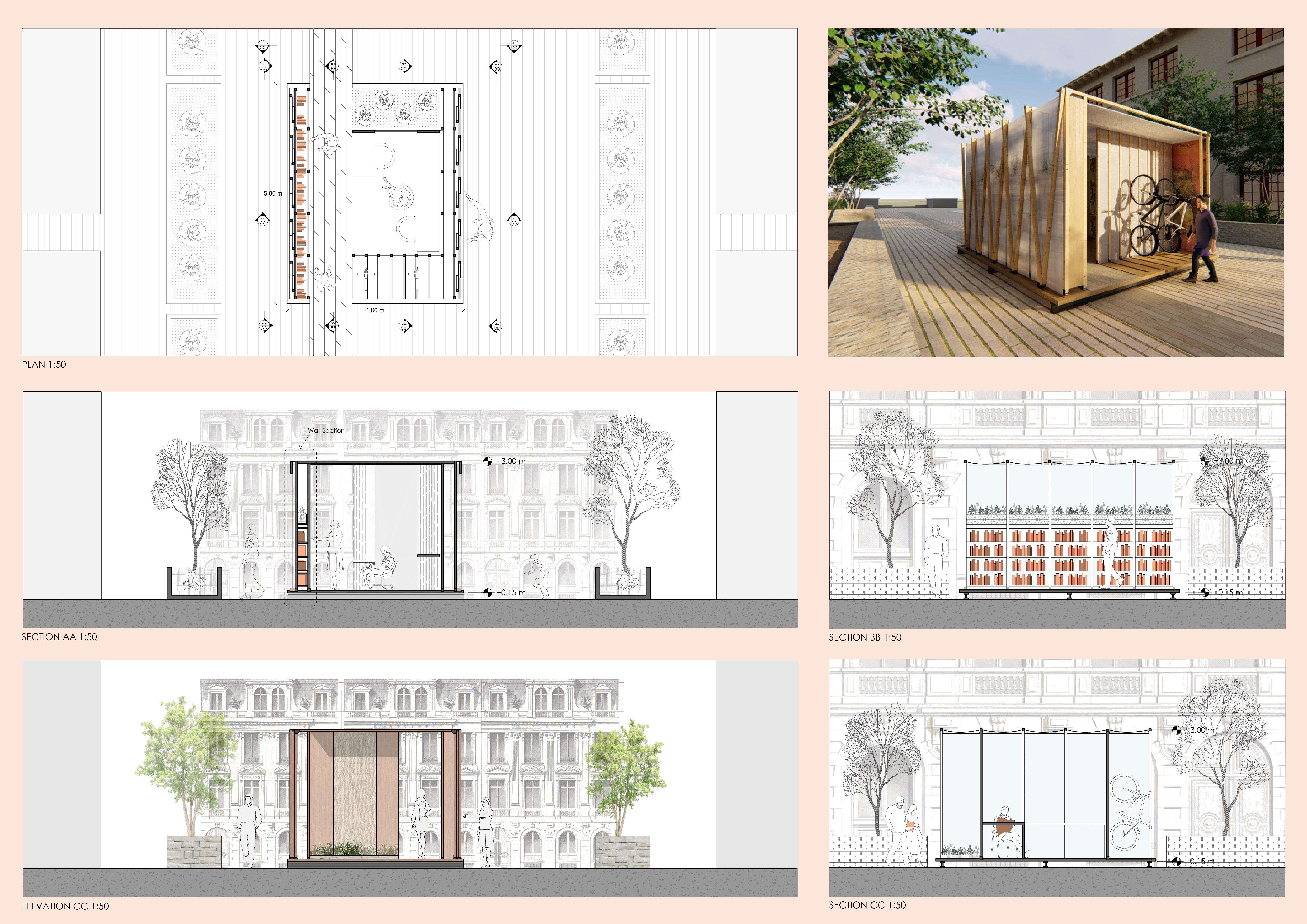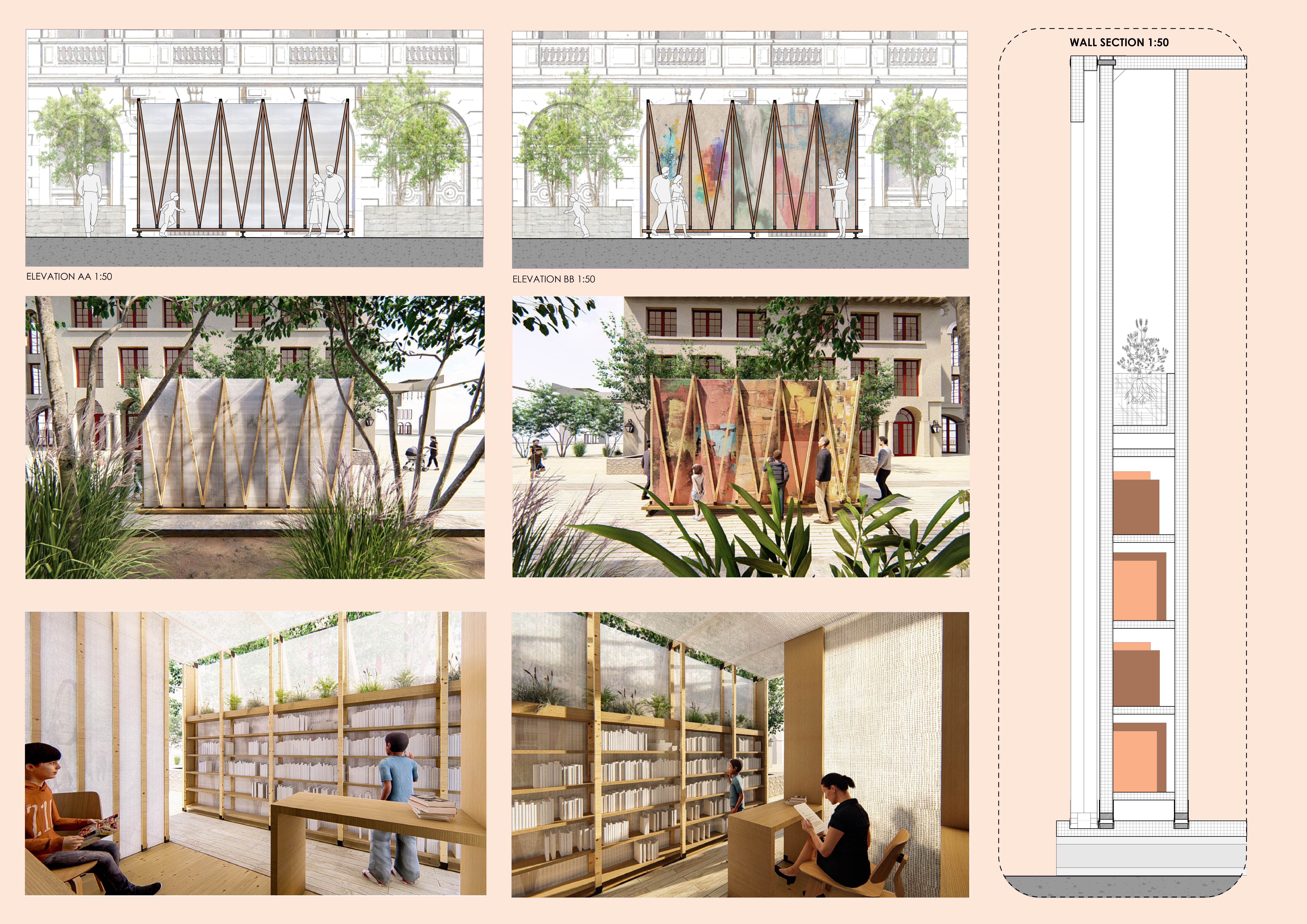5 key facts about this project
The pavilion is built with a focus on adaptability, featuring a retractable structure that allows for easy assembly and disassembly. This flexibility makes it suitable for varying locations and occasions, aligning with Sharjah’s dynamic climate. The design takes into consideration not only the physical environment but also the social fabric of the area, inviting users to engage with one another in a relaxed and inspiring setting.
The functional core of the Reading Stoà revolves around a unique book vending machine, which encourages users to participate in a communal exchange of literature. By providing an accessible way to discover new books, the pavilion positions itself as a vital resource for information and cultural exchange. This interaction promotes a sense of community ownership over the space and enhances the importance of literacy in daily life.
A notable feature of the design is its use of materials, specifically wood and polycarbonate, which are selected for their environmental compatibility and aesthetic appeal. The wooden frame lends warmth and natural beauty to the structure while ensuring strength and durability. Meanwhile, the polycarbonate panels allow for an influx of natural light, creating an open and welcoming atmosphere within the pavilion. These materials complement the project's aims, balancing functionality with a serene aesthetic that aligns with the purposes of reading and relaxation.
An additional aspect of the Reading Stoà is its exterior, which serves as a canvas for local artists. This interactive element invites community members to contribute their artistic expressions, embodying the pavilion's role as a hub for creativity. By transforming the facade into a collaborative art space, the design fosters a sense of participation and vibrancy, making it more than just a reading room.
The pavilion’s asymmetrical layout is another distinctive characteristic, promoting a contemporary style that moves away from traditional architectural norms. This design approach enhances spatial dynamics and provides various areas for reading, socializing, and interaction, ensuring that the pavilion meets a range of community needs.
The Reading Stoà embodies the convergence of literature, community, and architecture, emerging as a contemplative space that encourages dialogue and active participation. Its design methods prioritize ease of use, environmental sustainability, and cultural relevance, grounded in the principles of modern architecture. This project stands as a testament to the potential of architectural design to enhance community life and stimulate intellectual growth.
To delve deeper into the architectural aspects of the Reading Stoà, including architectural plans, architectural sections, and broader architectural designs, readers are encouraged to explore the project's presentation. Engaging with its detailed elements will provide additional insights into the thoughtful ideas and design approaches that define this unique architectural endeavor.


