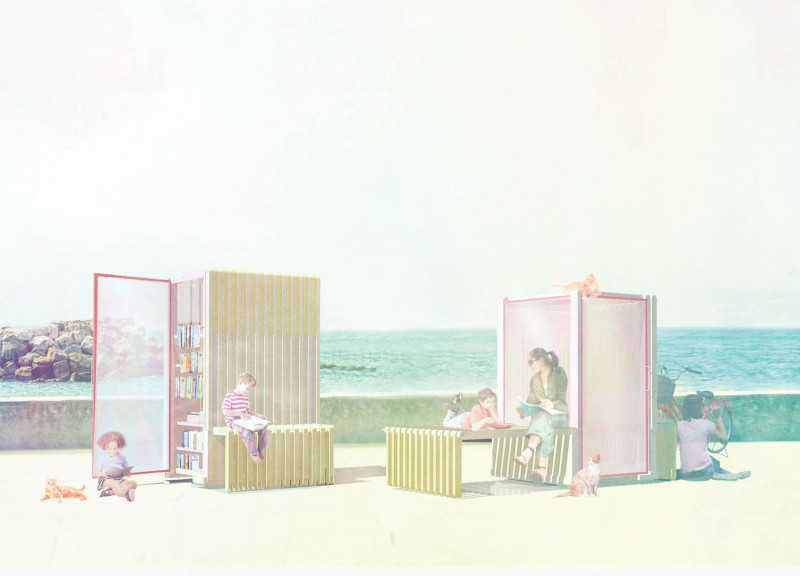5 key facts about this project
At its core, the project represents a response to the growing demand for flexible and accessible spaces in urban environments. It seeks to foster a culture of reading and socialization by making books readily available and providing comfortable settings for users to engage with them. This dual functionality highlights the project’s role in enhancing community connectivity and promoting literacy, emphasizing architecture's impact on social dynamics. The design facilitates various activities—ranging from individual reading sessions to community gatherings—effectively transforming how users interact with public amenities.
The visual elements of the architecture are carefully considered. The structure is primarily composed of sustainably sourced wood, providing a warm and inviting aesthetic that naturally integrates into its surroundings. This choice of material aligns with current architectural trends favoring eco-conscious practices, as the wood used is both reusable and biodegradable. To enhance its visual appeal, accents of vibrant colors are incorporated, engaging users and drawing attention to the structure in both urban and natural environments.
Significant parts of the architecture include the bookshelf components, strategically designed to display books while remaining accessible to individuals of all ages. The layout encourages browsing and interaction, ensuring that visitors can easily find materials without obstruction. Additionally, the incorporation of seating throughout the design fosters social interaction, inviting users to pause, read, or converse with others. The thoughtful arrangement of these elements creates a space that feels open and welcoming, encouraging people to linger and engage with their surroundings.
One of the project's unique design approaches lies in its portability. The ability to reposition the structure allows it to adapt to various locations, making it a versatile asset for public spaces that may change in function or character over time. This flexibility not only enhances usability but also enables the project to respond to different community needs as they arise. Whether placed in a park during the summer or moved to a school during an event, the structure’s mobility ensures that it remains a relevant and accessible feature in the urban landscape.
Moreover, the project takes into account the interaction of users with the structure itself. By allowing for multiple uses—such as trading books and gathering for discussions—the architecture emphasizes a participatory design philosophy. This engagement with the public encourages a deeper connection to the space and fosters a sense of ownership among community members.
Visitors interested in exploring the full breadth of this project are encouraged to review the architectural plans, sections, and design materials presented for additional insights. Such details can enrich understanding of the intent and functionality behind the project's design, illustrating how contemporary architecture can effectively address community needs while enhancing public spaces. Whether as a resource for reading or a venue for social interaction, the project stands as a testament to the potential of thoughtful architectural design in fostering community connection and promoting literacy. Engaging with these architectural ideas can provide valuable context and inspiration for similar initiatives in urban design.


























