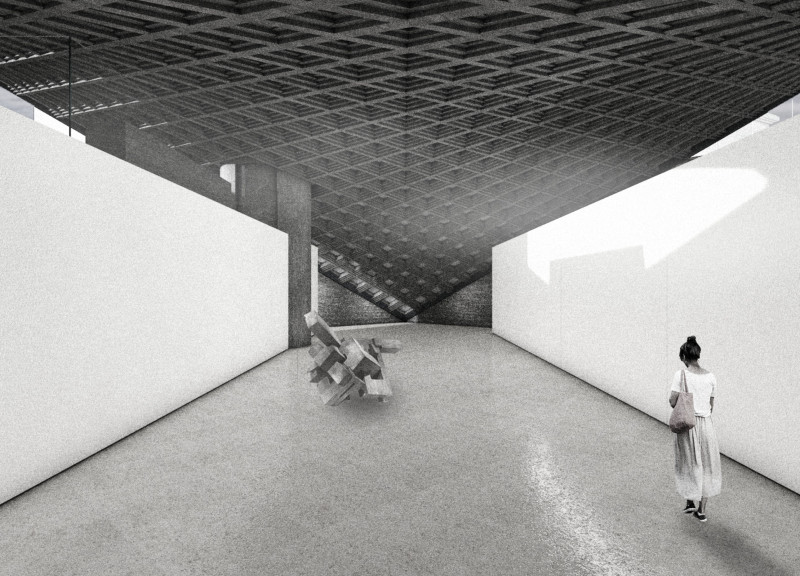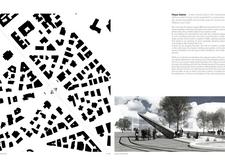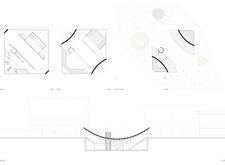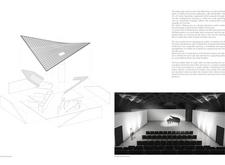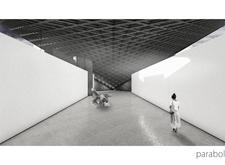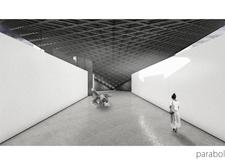5 key facts about this project
The design represents a response to the need for a communal gathering spot that encourages social interaction and collaboration. It integrates various functional elements, including multi-purpose halls, cafes, and exhibition spaces, aimed at catering to a range of activities from informal gatherings to organized events. By placing these amenities at the heart of the design, the project facilitates spontaneous encounters and structured programs, ensuring that the plaza remains vibrant and relevant throughout the day.
Central to the project’s appeal is its spatial organization, which prioritizes the flow of movement. The layout incorporates a series of interconnecting pathways and transition zones that guide users seamlessly through different sections of the plaza. This deliberate arrangement invites visitors to engage with the space rather than merely passing through. The careful attention to transition areas emphasizes a gentle navigation experience, contributing to a sense of comfort and accessibility.
At the core of the plaza, an innovative architectural form—a hyperbolic paraboloid roof structure—creates an intriguing and dynamic visual identity. This unique roof not only enhances the spatial experience by introducing varying heights and volumes but also plays a crucial role in acoustics and light management within the auditorium and other functional areas. The thoughtful integration of natural light through strategic openings enhances the atmosphere, allowing users to connect more intimately with the space around them.
Materiality is a key component of this architectural design, adding texture and character to the overall project. The predominant use of concrete establishes a strong, durable foundation while allowing for various finishes that contribute to both aesthetic appeal and functionality. Light-colored concrete is employed in various sections to promote illumination and open up visual sightlines, while darker concrete accents provide contrast and define specific architectural features, such as an elevator shaft. Additionally, wooden elements are introduced in interior furnishings and detailing to add warmth, bridging the gap between the robust and the inviting.
A distinctive feature of this project is its dual focus on environmental sensitivity and community-oriented spaces. The design takes into account the importance of sustainable practices, optimizing energy use through natural ventilation and daylighting. This commitment to environmental considerations is reflected in the choice of materials and the orientation of the building, which collectively work to minimize energy consumption.
The flexible nature of the interior design allows different spaces within the plaza to adapt to varying community needs over time. This adaptability makes the project particularly relevant in a rapidly changing urban environment where the demand for multi-functional spaces is ever-increasing. Each zone within the design can support diverse activities—be it performances, exhibitions, or casual meetings—elevating the plaza’s role as a cultural center.
Exploring the architectural plans, sections, and designs of this project provides valuable insights into the underlying architectural ideas that shape its implementation. The careful consideration of spatial flow, materiality, and environmental factors contributes to a cohesive and inviting space that reflects contemporary architectural practice. For those interested in understanding more about this project and its comprehensive design approach, reviewing the detailed presentation materials will offer a richer perspective on the architectural elements and intentions behind this significant urban intervention.


