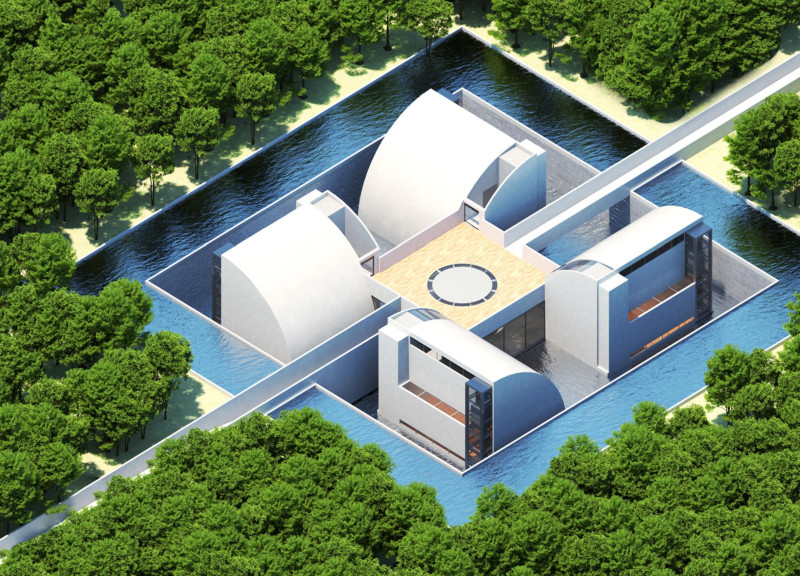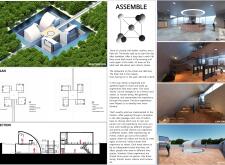5 key facts about this project
The Pavilion is thoughtfully integrated within its surrounding environment, characterized by lush greenery and the presence of water features that frame the architecture. This relationship with nature not only enhances the aesthetic appeal of the project but also underscores the importance of environmental harmony in contemporary design. The layout of the Pavilion is organized around a central courtyard, acting as the nucleus of activity and interaction. From this focal point, various functional areas radiate outward, including dedicated spaces for workshops, a gallery, and a cafeteria, facilitating diverse types of engagement and participation.
One of the notable aspects of the Pavilion's design is its use of materials, intentionally selected to blend form and functionality. Concrete is used as the primary structural material, providing robustness and allowing for innovative architectural forms. Steel elements contribute to the structural integrity while offering a modern touch. Notably, wood finishes are employed within indoor spaces, creating warmth and a welcoming atmosphere, important for the Pavilion's function as a gathering space.
The incorporation of glass in expansive façades facilitates a connection between the interior and exterior environments, maximizing natural light and promoting visual continuity with the landscape. This transparency plays an essential role in fostering an inviting space where visitors feel encouraged to explore and engage with the activities available.
The layout of the Pavilion is designed for flexibility, allowing spaces to be utilized for various purposes as needs arise. The ground floor welcomes visitors with a reception area, leading to gallery spaces where local art is displayed, thus reflecting the community's creative identity. Workshop and conference rooms are integrated to further encourage hands-on learning and collaboration.
On the upper level, the Pavilion offers additional workshop spaces, a cafeteria designed for communal dining, and a performance area that promotes cultural events and gatherings. The rooftop features an outdoor space designed for social interactions, offering panoramic views of the surrounding nature and grounding the user experience in its environmental context.
The unique design approach of the ASSEMBLE Pavilion lies in its emphasis on creating a dynamic interplay between solitude and socialization. By alternating between intimate spaces and open areas, the design acknowledges the importance of both private reflection and communal connection. This thoughtfully crafted spatial organization reflects a keen understanding of human behaviors and interactions, providing an environment where individuals can both concentrate and engage with others.
In conclusion, the ASSEMBLE Pavilion showcases a comprehensive architectural project that serves multiple community functions while remaining in constant dialogue with its environment. It invites visitors to experience the beauty of shared moments and creative expression. For those interested in gaining a deeper understanding of this project, exploring architectural plans, architectural sections, and other architectural ideas will provide greater insights into the thoughtful design choices and functionality embedded within the Pavilion.























