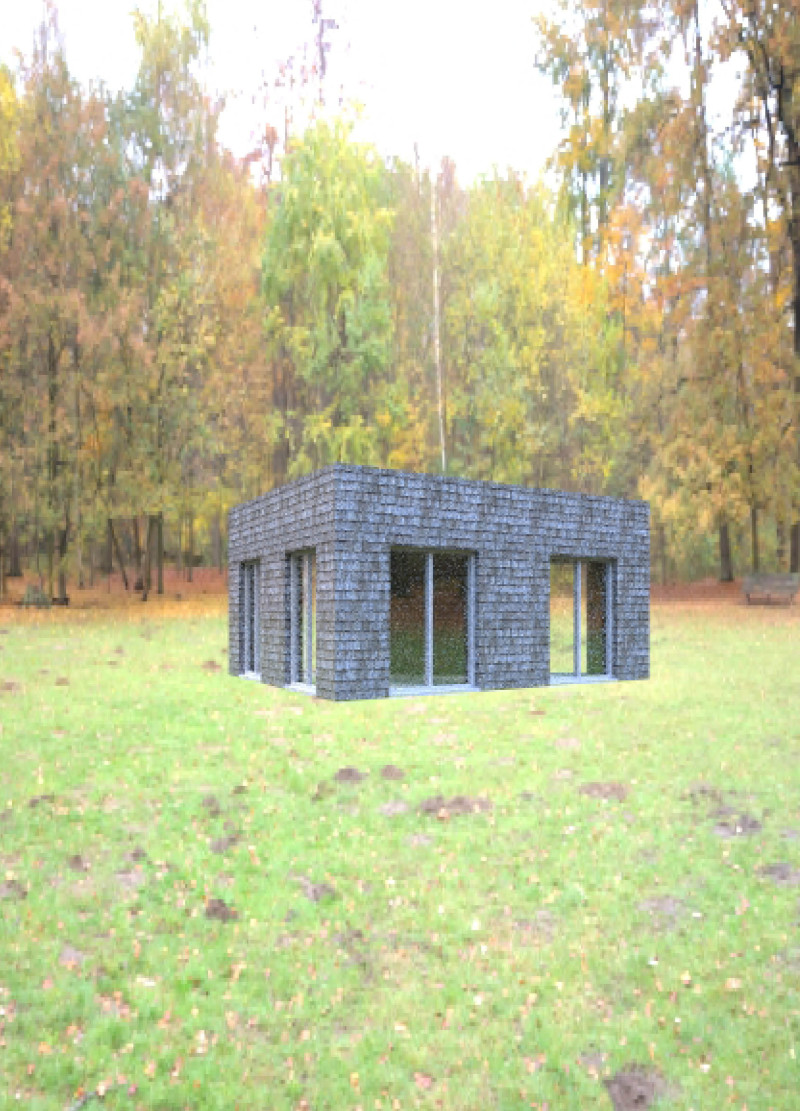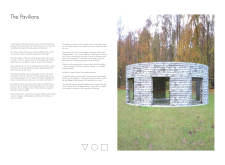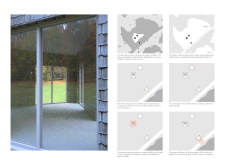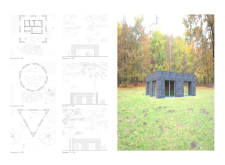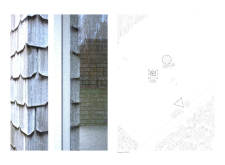5 key facts about this project
The architecture represents a convergence of functionality and aesthetic sensibility. Each pavilion serves specific purposes, ranging from gathering spaces to areas for relaxation and contemplation. The choice of form—circular and triangular shapes—reflects an intention to break away from rigid, conventional building forms, encouraging a sense of openness and flexibility that invites exploration. This design strategy not only promotes user interaction but also supports social cohesion within the community.
Materiality plays a crucial role in the project, with an emphasis on local and sustainable resources. The exterior cladding of wood shingles is not just visually appealing; it also draws from the regional vernacular, creating a sense of identity and connection to the landscape. The use of straw insulation highlights a commitment to sustainability, improving the building's energy efficiency while minimizing its ecological footprint. Large expanses of glass allow for a transparent relationship with the environment, ensuring that occupants feel linked to the natural beauty that surrounds them.
The strategic placement of the pavilions is another noteworthy aspect of the design. Positioned away from the car park to encourage a conscious transition into nature, this thoughtful distance enables users to absorb their surroundings and mentally prepare for the communal experience ahead. The careful orientation of the pavilions considers sunlight exposure, creating comfortable and inviting spaces year-round. Integration of shutters adds to the building's adaptability, allowing interiors to respond effectively to varying weather conditions while also enhancing the overall security of the spaces.
Unique design approaches abound in this project, showcasing innovative thinking regarding community use and environmental context. For instance, the circular form of one pavilion fosters inclusivity and equitable access—an essential aspect in designing communal spaces. This attention to user experience is further reflected in the consideration of seasonal changes, ensuring that the architecture not only serves its functional purpose but also becomes a beloved part of the community’s daily life.
The project's thoughtful engagement with local materials, forms, and environmental considerations solidifies its architectural significance. By successfully synthesizing these elements, it creates an inviting and sustainable environment that speaks to the needs of the community while respecting the land it inhabits. This project effectively challenges the traditional boundaries of architectural design, illustrating the potential for built environments to not only exist but thrive in harmony with the natural world.
For those interested in delving deeper into this architectural endeavor, reviewing the architectural plans, sections, and designs will provide further insights into the project’s operational and aesthetic nuances. Exploring the architectural ideas behind The Pavilions offers an enriching perspective on how thoughtful design can positively impact community engagement and environmental stewardship.


