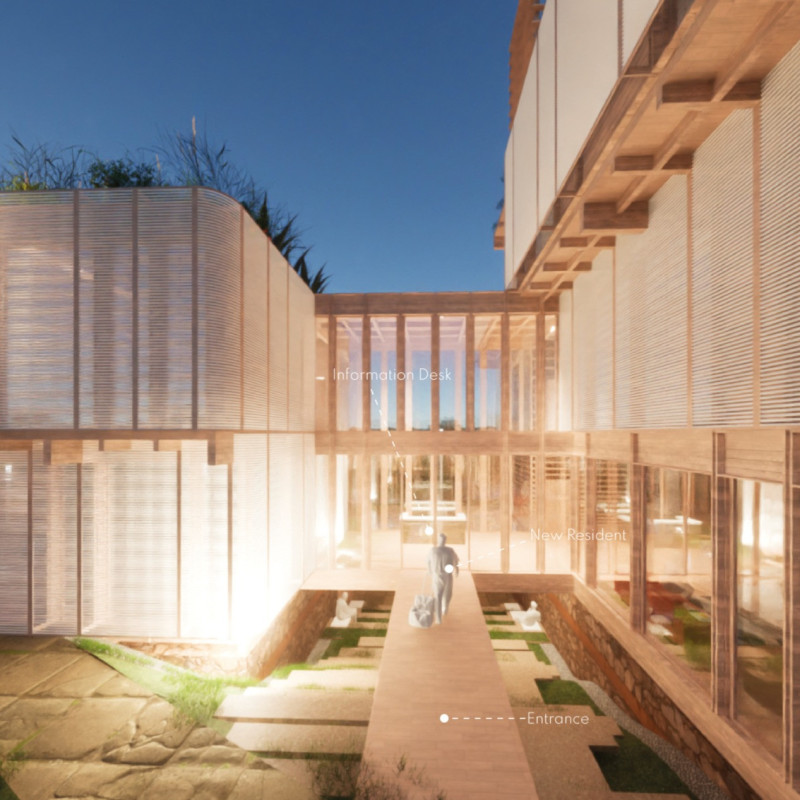5 key facts about this project
At its core, AGORA functions as a communal living space that emphasizes both privacy and social engagement. The design reflects an intention to create a neighborhood that thrives on interaction, where residents can seamlessly transition between their private living areas and communal spaces designed for gathering and shared activities. This concept is anchored in the idea of fostering a living environment that resonates with the historical significance of public spaces like the ancient Greek agora, where people gathered to exchange ideas and build relationships.
Key components of the AGORA project include a central courtyard, community gardens, a distinct tower for vertical circulation, and integrated spaces such as a library and chapel. The courtyard serves as the focal point of the project, designed to host social activities and gatherings, thus reinforcing the sense of community. This area encourages residents to engage with one another and participate in events, generating an atmosphere of inclusivity.
The community gardens are another vital aspect of AGORA, allowing residents to cultivate their own plants and vegetables. These areas not only enhance the ecological aspect of the project but also promote a sense of stewardship and self-sufficiency among the residents. The integration of nature into the living environment is a significant design choice, reflecting the project’s commitment to sustainability.
The architectural design features a distinctive tower that serves multiple functions, including providing vertical circulation and housing the chapel within its underground levels. This feature not only acts as a structural element but also as a beacon for the community, inviting residents and visitors to explore its space and participate in the spiritual activities offered within.
Material selection is crucial to the project’s identity and functionality. The use of wood throughout the construction brings warmth and a natural aesthetic that connects the interiors with the surrounding environment. Stone is utilized as a foundational material, contributing to a sense of stability and permanence that is fundamental to the project’s character. Meanwhile, extensive use of glass allows for ample natural lighting, enhancing the overall ambiance and creating a seamless connection between indoors and outdoors.
AGORA adopts unique design approaches that emphasize the interplay between public and private realms. The layout takes cues from traditional neighborhood configurations, ensuring that common spaces are easily accessible while still allowing for the privacy of individual units. This balance is further amplified by flexible room designs that accommodate both quiet moments and vibrant community activities.
Architecturally, the project stands out through its holistic design strategy, which considers both community needs and environmental impacts. By incorporating green roofs and vertical gardens, AGORA not only contributes to ecological sustainability but also enriches the user experience, encouraging residents to engage with their environment actively.
To explore the AGORA project further and gain deeper insights into its architectural plans, sections, designs, and innovative ideas, readers are encouraged to delve into the project presentation. This resource will provide additional details that highlight the careful consideration and deliberate choices made throughout the design process, reflecting the intent to create a truly integrated community space.


























