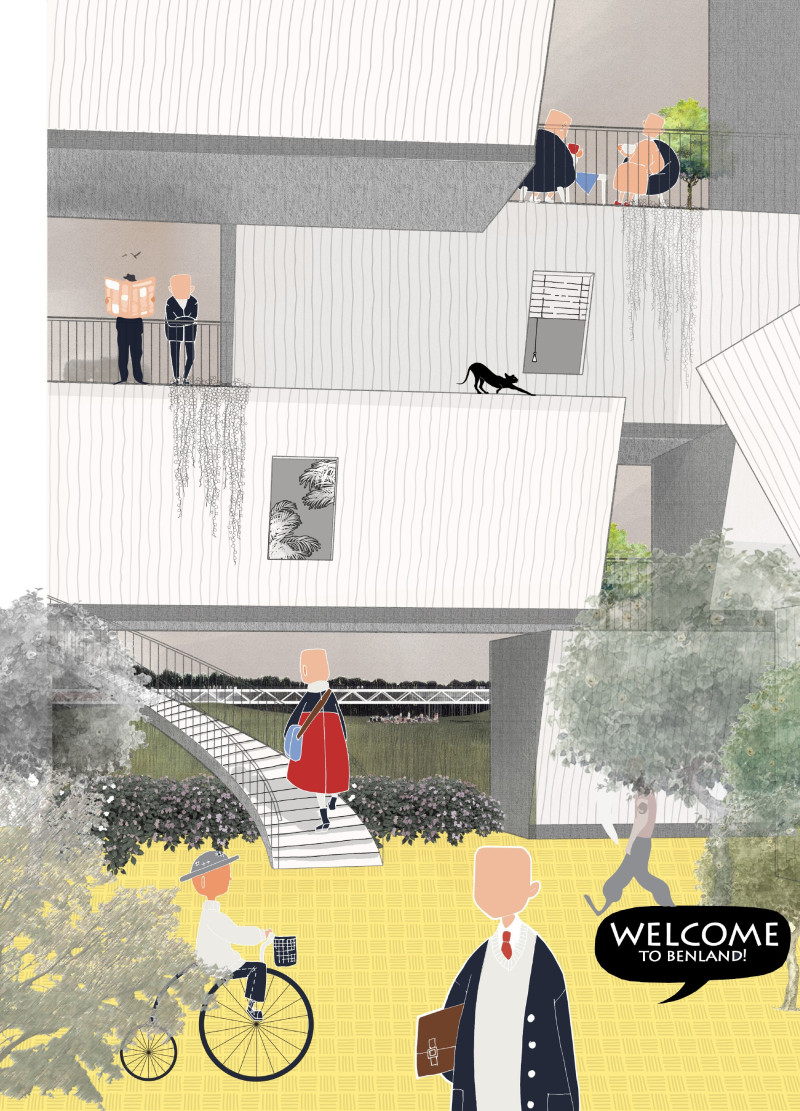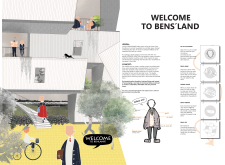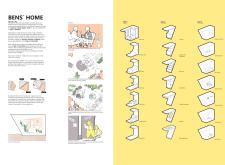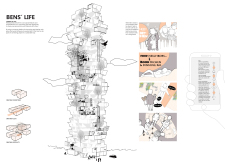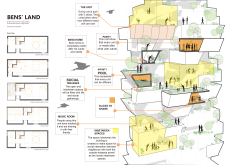5 key facts about this project
The primary function of this design is to provide comfortable living units that allow for individual customization while promoting a sense of community. By incorporating modular units, each designed for specific living functions—such as sleeping, cooking, and socializing—the project allows families to adapt their living spaces according to their unique lifestyles. This flexibility in design ensures that the architecture remains relevant to the changing needs of its inhabitants.
Key aspects of the project include the thoughtful arrangement of shared spaces that serve as hubs for community interaction. The inclusion of facilities like communal kitchens and social terraces encourages residents to engage with one another, facilitating the development of relationships within the community. These elements are not merely functional; they are pivotal in shaping the overall living experience, merging private and communal life seamlessly.
Material choices in the project emphasize sustainability and durability. Although specific materials used are not detailed, the design philosophy suggests a preference for eco-friendly options that minimize environmental impact. The use of textures such as treated wood and modern composite panels enhances aesthetic appeal while contributing to the structural integrity of the units. This mindful selection of materials underscores a commitment to creating an architecture that harmonizes with its surroundings.
One of the unique design approaches taken in this project is its adaptability. Each modular unit is designed to offer dual functionalities, enabling residents to tailor spaces to their preferences. This penchant for flexibility allows for personal expression within the confines of a collective living environment, making it distinct from more traditional forms of housing. Additionally, the integration of technology further enriches the living experience, allowing residents to book shared amenities or engage with community activities through digital platforms.
The project’s architecture is characterized by its thoughtful layout, which recognizes both the need for privacy and the desire for community. By designing in-between spaces that serve as transitional areas, the project encourages social interaction while respecting personal boundaries. These elements are skillfully interwoven to create a holistic living experience that values both individual fulfillment and community support.
As you delve deeper into the presentation of this project, you will encounter detailed architectural plans, sections, and designs that illuminate the thought processes involved in its conception. Exploring these architectural ideas will provide greater insight into how the design successfully addresses the nuances of modern communal living. This project not only exemplifies smart architectural strategies but also presents a compelling vision for future developments in community-centric housing.


