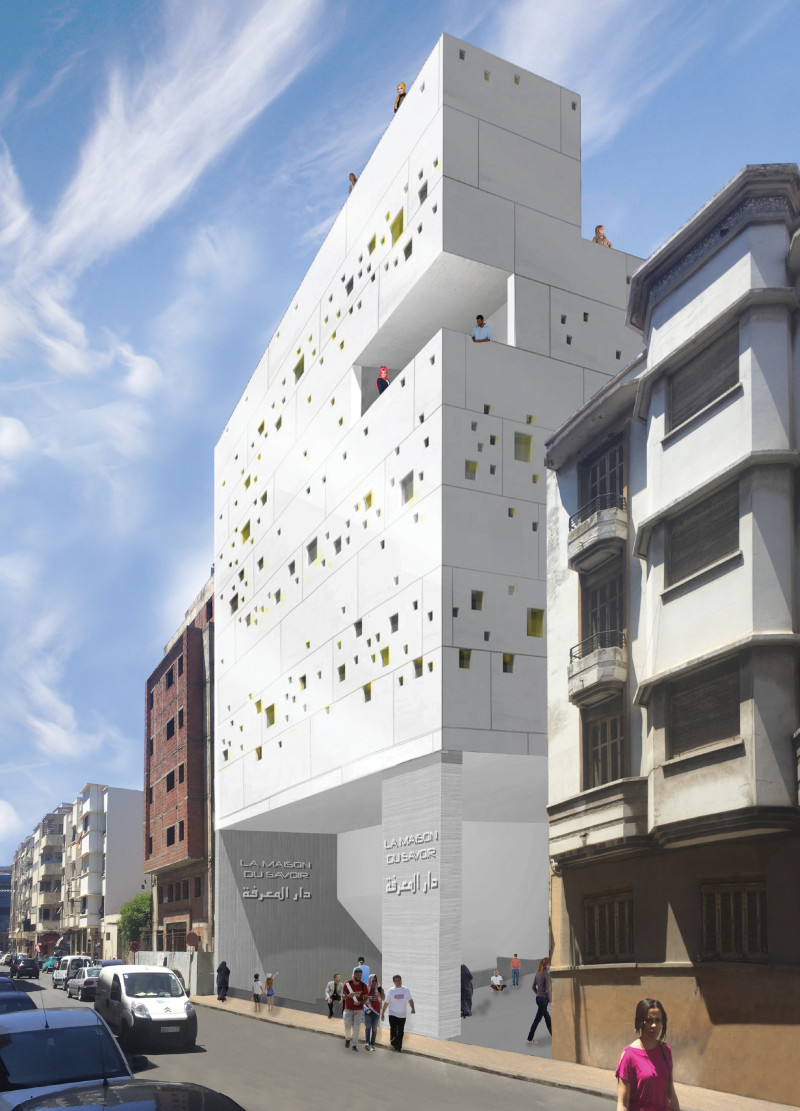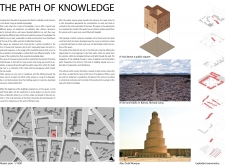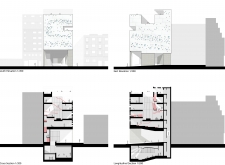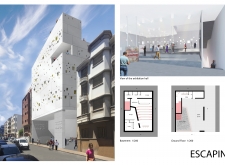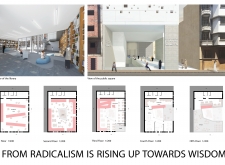5 key facts about this project
At its core, "The Path of Knowledge" serves multiple functions, including an auditorium, exhibition hall, library, and classrooms. Each component is tactically arranged to facilitate interaction amongst users while providing a seamless flow between the indoor and outdoor realms. The layout encourages movement through the space, inviting individuals to explore the various facilities that support both personal study and public engagement.
The design features a central public square, connecting the building to its urban context and allowing easy access for visitors and community members. This square acts as a social hub, where people can gather, collaborate, and participate in events, reflecting the project's commitment to community-centric development. By situating the architectural elements around this communal area, the design reinforces the idea that knowledge is best shared and exchanged in a collaborative environment.
Important details of the project include the varying levels of the building, with five distinct floors dedicated to different uses. The basement houses mechanical and storage areas, while the ground floor offers direct access to the public square and facilitates informal gatherings. Progressing upwards, the first floor focuses on exhibitions, enhancing the cultural narrative of the space. The upper levels, incorporating library and classroom facilities, revolve around an internal patio, further promoting collaboration and openness.
The façade of the building employs a careful selection of materials that resonate with the surrounding context while reflecting a contemporary architectural language. White Corian dominates the external surfaces, imparting a sense of lightness and modernity. Complementing this are concrete elements that provide durability and structural integrity. Large glass storefront windows enhance transparency, blurring the lines between external and internal spaces and inviting natural light into the heart of the building.
Unique design approaches are evident throughout the project. The use of a "riad" typology influences the layout, where a central courtyard encourages natural ventilation and light circulation. This traditional influence harmonizes with modern sustainability practices, underscoring a commitment to passive design strategies. Furthermore, the incorporation of artistic references creates a deeper narrative, connecting the architecture with the surrounding landscape and cultural heritage.
In summary, "The Path of Knowledge" represents a harmonious blend of architecture, function, and community spirit. The project redefines the role of educational spaces, emphasizing the importance of collaboration and interaction in the pursuit of knowledge. For those interested in delving deeper into the architectural aspects, including plans, sections, and design elements, exploring the project presentation will yield valuable insights. Engage with the architectural ideas that make this project a notable contribution to contemporary architecture and its impact on community development.


