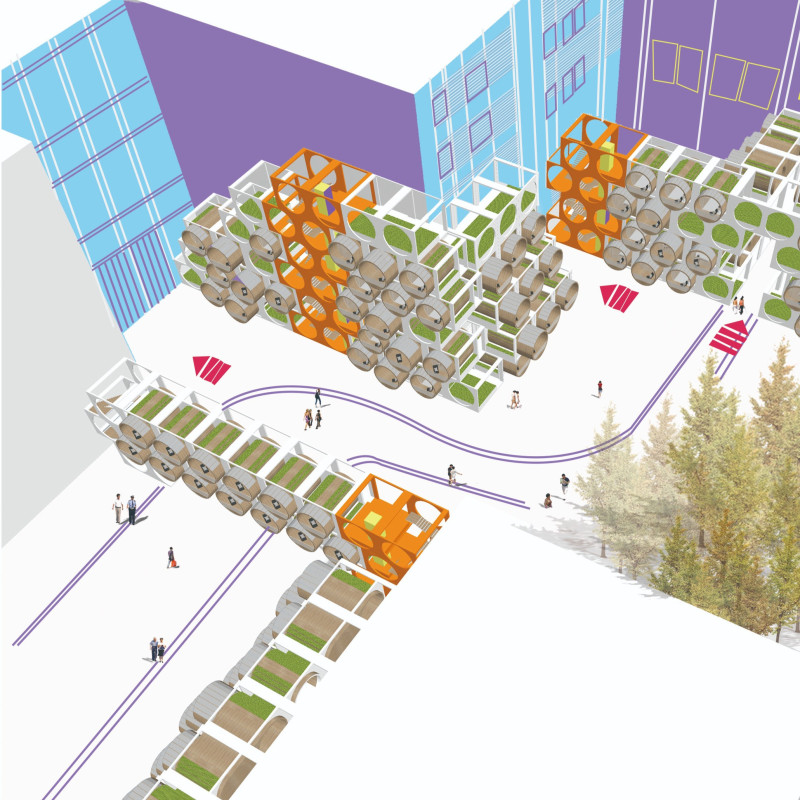5 key facts about this project
The Bio-threshold affordable housing project offers a thoughtful solution to the pressing need for affordable living spaces in Paris. It aims to create a connection between residents and their environment while addressing urban housing challenges. The design draws inspiration from the octopus, a creature known for its ability to adapt, symbolizing the flexible and responsive nature of the living spaces. The overall goal is to foster community and encourage interaction among residents.
Site Analysis
The site analysis focuses on the integration of private and public spaces, enhancing urban living through careful spatial arrangement. Communal areas are designed to promote social interactions while maintaining personal privacy. Given that many housing units in Paris are small, the project provides a range of options, including basic rooms, pro-basic rooms, romantic rooms, and family rooms. This variety caters to different needs and lifestyle preferences.
Climate Considerations
Understanding the climate of Paris plays a crucial role in the design choices made throughout the project. With average temperatures of 19.4°C in July and lows of 3.3°C in January, the architecture responds to these conditions. Features are integrated to improve thermal comfort and utilize natural light and airflow throughout the year. This consideration allows for a more sustainable way of living in an urban environment.
Community Integration
Community integration is central to the design philosophy. The project incorporates gardens and recreational spaces to encourage green interactions among residents and build a sense of belonging. Features such as garden stairs and connections between buildings enhance movement and visibility, facilitating connections among different areas of the housing complex.
The result is a living environment that balances individual privacy with shared experiences, aiming to enrich the daily lives of residents while fitting comfortably within the context of Paris.



























