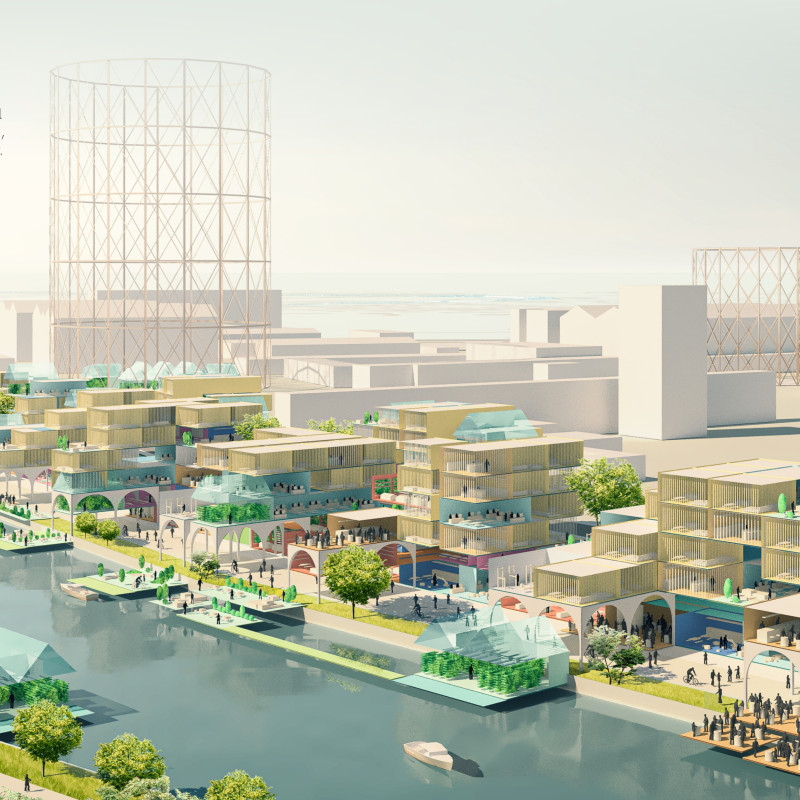5 key facts about this project
CO-BLOCKS is an innovative response to the challenges of collective housing in Rome. Located along the Tiber River in the Ostiense neighborhood, it integrates residential spaces with various community functions. The design emphasizes sustainability and the importance of social interaction, aiming to create a lively living environment that fosters connections among residents.
Design Principles
The project is built around five core principles: sustainability, context, overt functionality, mixed-use integration, and intelligent connectivity. The emphasis on sustainability encourages a harmonious relationship between nature and the built environment. Contextual design ensures that the development respects the historical and cultural elements of Rome while adapting to modern requirements.
Spatial Arrangement
The layout supports various activities grouped into categories such as rest, work, market, make, learn, consume, and grow. This arrangement promotes diverse interactions among residents, helping to create a collaborative atmosphere. By blending different uses, the design maximizes space, making it possible for multiple functions to coexist in a cohesive manner that enhances community living.
Community Integration
The CO-BLOCKS project is situated in a vibrant area that includes a diverse population. The design aims to enhance community by distributing public spaces and amenities in a thoughtful way. Accessibility is a key focus, ensuring that all areas are within easy reach, which encourages residents to engage with each other and their surroundings.
Architectural Details
While the project does not specify particular materials, it reflects a commitment to sustainable practices and thoughtful design. The approach ensures that the built environment fits comfortably within its context, enhancing the local character. Notable features include the blending of private and public spaces, which invites residents to interact within their environment, fostering a strong sense of community.


























