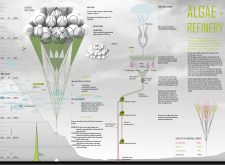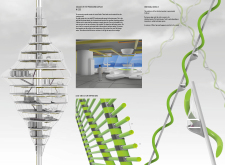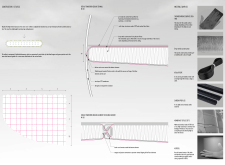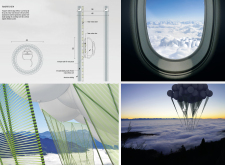5 key facts about this project
At its core, the project functions as a multifaceted space aimed at serving the community while providing an inviting atmosphere for its occupants. The layout is meticulously planned, offering diverse areas that accommodate various activities. These spaces are designed to foster interaction, collaboration, and a sense of belonging among users. The open floor plan concept allows for flexible use of interior spaces, facilitating adaptability to changing needs over time.
One of the essential features of the project is its façade, characterized by the use of a harmonious blend of materials. The exterior presents a combination of concrete, glass, wood, steel, and stone, each contributing to the overall visual language and functional requirements. Concrete serves as the skeletal framework, providing stability and endurance while allowing large areas of glass to create transparency throughout the structure. This strategic use of glass not only invites natural light into the interior but also connects indoor spaces with the exterior environment, promoting a sense of openness.
Furthermore, wood elements are thoughtfully incorporated into the design, lending warmth and a tactile quality to both the façade and interior spaces. This choice not only enhances the aesthetic appeal but also complements the project’s ecological ethos. Steel components are utilized not just for structural support but as a design element that reflects modern industrial elegance. The inclusion of stone accents further enriches the material palette, bringing a level of permanence and grounding the design within its geographical context.
Unique design approaches are evident throughout the project, particularly in its sustainable solutions. The design team has prioritized ecological awareness, integrating green technologies such as rainwater harvesting systems, solar panels, and green roofs. These aspects not only reduce the building's environmental impact but also provide educational opportunities for occupants and visitors alike, demonstrating the viability of sustainable architectural practices.
The project engages with its surroundings, respecting local heritage while inviting interaction with the community. This consideration is reflected in its landscaping, which features native plantings that promote biodiversity and require minimal maintenance. The seamless transition between built form and natural elements encourages exploration and interaction with the outdoor spaces, creating a welcoming environment for all.
In addition to these physical attributes, the project showcases innovative architectural ideas that challenge conventional perceptions of space and function. Each room is designed to maximize usability while maintaining a connection to the exterior, promoting a healthy and dynamic environment for its occupants. Attention is given to acoustic comfort and natural ventilation, ensuring that the interior spaces remain conducive to both productivity and relaxation.
For those interested in exploring this architectural project further, a detailed presentation includes architectural plans, sections, and design insights that delve deeper into the concepts and methodologies employed. By examining these resources, readers can appreciate the nuanced decision-making processes that have shaped this well-crafted project. We invite you to engage with the details provided in the project presentation for a comprehensive understanding of its architectural expression and functionality.


























