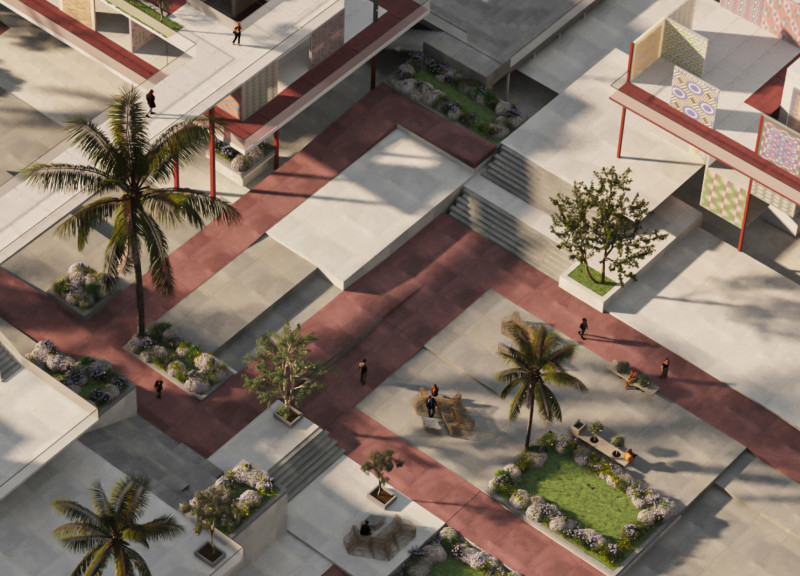5 key facts about this project
The main function of The Redux is to serve as a mixed-use development that integrates co-working spaces, communal areas, and residential units. This multi-functional approach allows for a dynamic interaction between different user groups, promoting an atmosphere of collaboration and shared experiences. It is designed to accommodate the evolving lifestyles of its users while enhancing social connections among residents and visitors.
Central to the design of The Redux are its distinct architectural elements that draw inspiration from traditional Egyptian architecture. The project features modular units adorned with prints reminiscent of the colorful facades of local homes, which not only adds aesthetic value but also cultivates a sense of identity and community pride. The design incorporates references to the historical pigeon towers of Egypt, symbolizing freedom and community engagement. This connection to tradition serves as a reminder of the importance of cultural continuity in contemporary architectural practices.
The layout of The Redux is carefully organized to facilitate social interaction while ensuring privacy where necessary. Shared workspaces are designed as flexible environments that can easily adapt to various working styles and collaborative activities. These spaces encourage creativity, allowing users to transition seamlessly between informal meetings and focused work sessions. The project also prioritizes accessibility, featuring navigable pathways and communal areas that cater to a diverse range of users. This commitment to inclusivity ensures that everyone can engage with the community, regardless of their physical capacity.
One of the unique approaches within The Redux is its focus on sustainability. The project utilizes recycled materials, such as printed cardboard panels for interior partitions, to not only reduce environmental impact but also to create a visually engaging atmosphere. The structural elements are reinforced with concrete and metal frameworks, providing durability while maintaining adaptability in the design. Furthermore, the inclusion of green roofs and vertical gardens not only contributes to the overall aesthetics but also supports biodiversity and enhances the microclimate around the building.
Natural light plays a crucial role in enhancing the ambiance within The Redux. The strategic use of glass in facades allows for ample daylight to penetrate the interior spaces, reducing reliance on artificial lighting while creating a welcoming environment. The integration of landscaped areas, equipped with gardens and outdoor seating, further enhances the user experience, offering serene spots for relaxation and informal interactions.
The architectural plans and sections of The Redux highlight the innovative spatial organization that prioritizes community engagement and adaptability. By exploring these architectural designs and ideas, one can gain a deeper understanding of how the project navigates the balance between tradition and contemporary needs. The Redux stands as a prime example of how architecture can serve both functional and social purposes, fostering a nurturing environment in an urban context.
Visitors and enthusiasts interested in exploring the fine details of The Redux are encouraged to review the architectural plans and sections, as they provide valuable insights into the thoughtful design processes that underlie this compelling project. Understanding the interplay of space, materiality, and cultural context within The Redux deepens appreciation for its role in the urban landscape of Cairo.


























