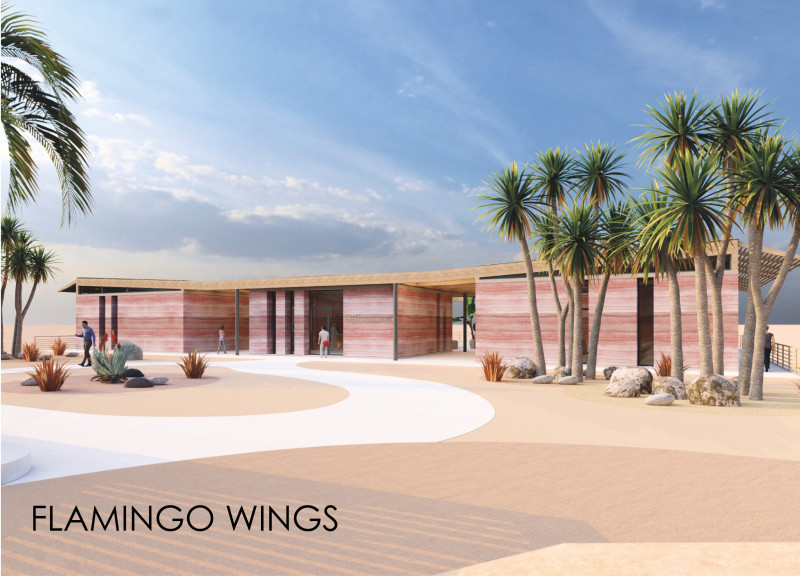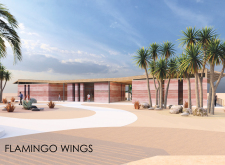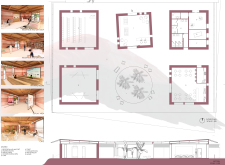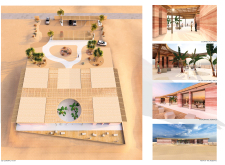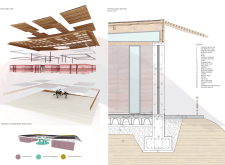5 key facts about this project
"Flamingo Wings" serves as a multi-functional hub, integrating spaces dedicated to community engagement, education, and relaxation. Key areas within the project include a reception area that serves as an inviting introduction to visitors, a training room adaptable for various activities, and a café that encourages social interaction through outdoor seating arrangements. The layout has been carefully considered to facilitate navigation and interaction among visitors, creating a flow that enhances the user experience.
In terms of architectural details, the project showcases a series of uniquely designed elements that contribute to its overall narrative. The use of mudbrick or rammed earth for the walls underscores a commitment to sustainable practices, providing natural insulation and reducing energy consumption. This choice of material reflects a deeper understanding of local resources and climatic conditions. The inclusion of wooden roof tiles adds warmth and character, while also ensuring weather resiliency.
The integration of glass elements, particularly through Wassasa windows, allows for ample natural light to illuminate the interior spaces. This not only fosters a welcoming atmosphere but also minimizes the need for artificial lighting, aligning with energy-efficient design principles. The expansive overhangs that characterize the building form provide shade, protecting interior spaces from excessive heat while promoting passive ventilation strategies that enhance comfort without relying heavily on mechanical systems.
A focal point of the design is the open courtyard at the center of the project, which serves as a communal gathering space. This area is carefully landscaped to feature native flora, supporting biodiversity and conserving water, which is essential in arid climates. This thoughtful integration of nature not only enhances the aesthetic appeal but also emphasizes the project's commitment to environmental stewardship.
The architectural design showcases a balance between built structures and the natural landscape, with the project being strategically located to maximize views and interaction with the surroundings. The overall form of the building reflects organic shapes inspired by the natural world, reminiscent of the wings of a flamingo. This design approach evokes a sense of fluidity and movement, breaking away from conventional architectural forms.
Sustainability is inherent in the project’s ethos, with features such as photovoltaic systems incorporated to harness solar energy, thus reducing the overall ecological footprint. Additionally, thoughtful water management strategies address local climatic challenges while ensuring that the landscape remains vibrant and inviting.
The "Flamingo Wings" project stands as a model for contemporary architecture that prioritizes not just the aesthetic and functional needs but also the environmental impact. With its unique design approaches, the project invites those interested in architecture to delve deeper into its details. Exploring the architectural plans, sections, and overall design concepts can provide valuable insights into the methodologies that shaped this exceptional project. For anyone keen to understand how modern architectural ideas can be applied effectively within their contexts, investigating this project further will reveal a wealth of information and inspiration.


