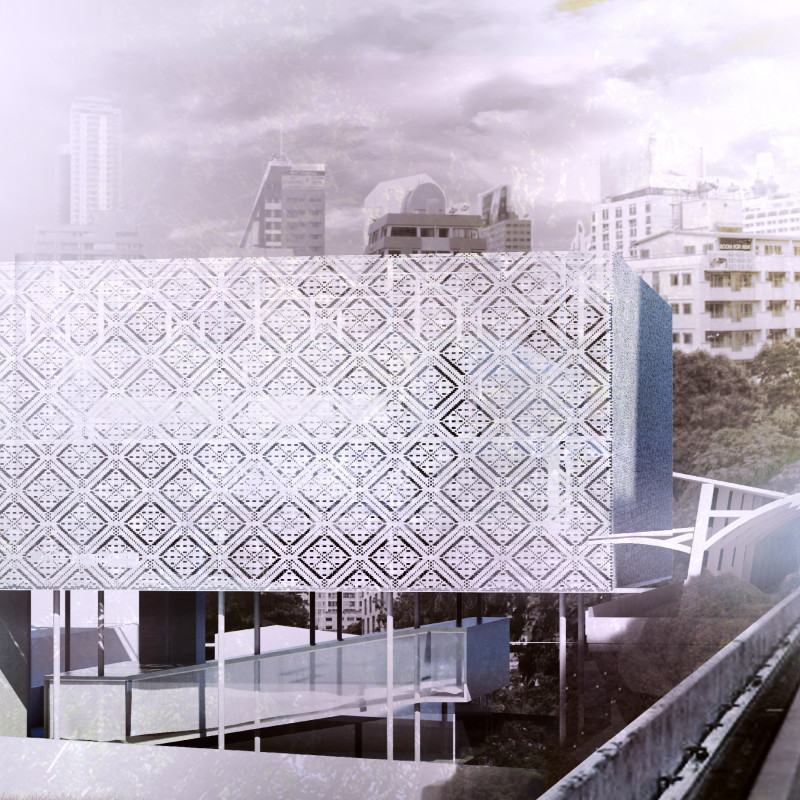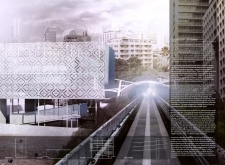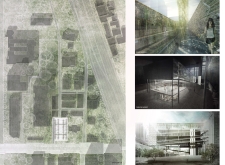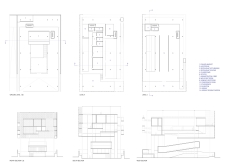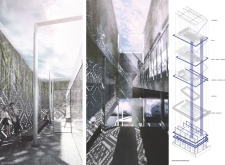5 key facts about this project
At its core, the architecture embodies the idea of crossing various paths—social, cultural, and physical—creating an environment that is dynamic and responsive to the needs of the community. The project facilitates interaction among its users through carefully planned spaces that encourage movement and engagement, ensuring that the resulting experience transcends mere functionality.
The design integrates multiple aspects that are critical to its overall concept. The facade showcases a contemporary approach to design with geometric patterns that draw inspiration from local cultural motifs. This detail not only enhances the aesthetic appeal of the building but also serves to connect it with the community's identity, prompting a sense of belonging among its users. The strategic use of concrete enhances the structure's durability while providing a neutral backdrop for the highlighted design features. The incorporation of large glass panels fosters transparency, allowing natural light to permeate interiors and blurring the lines between inside and outside.
Internally, the project is segmented into various spaces that balance public and private functions. Key features include a library, an exhibition space, and a marketplace, strategically positioned to maximize accessibility and visibility. The design emphasizes open circulation routes, promoting spontaneous encounters and collaboration, while also providing quieter zones for study and reflection. Vertical circulation elements, such as open staircases and elevators, facilitate easy movement throughout the building, ensuring that all areas are reachable while creating a sense of connection among the different levels.
In addressing unique design approaches, “Contingent Crossing” prioritizes sustainability through the integration of green spaces. Roof gardens and vertical planting systems reduce the urban heat island effect and contribute to biodiversity improvement in the urban fabric. These spaces not only offer aesthetic benefits but support social interaction and provide quieter areas for relaxation within a bustling city environment.
The project further emphasizes a flexible design principle, recognizing the evolving nature of community needs. Each space is designed to be adaptable, allowing for various uses that can respond to changing circumstances over time. This foresight in design ensures that the architecture remains relevant and effective, facilitating a robust community engagement level across generations.
Overall, “Contingent Crossing” encapsulates a thoughtful blend of function, aesthetics, and sustainability within its design. The various architectural elements reflect a deep understanding of the local context and culture while catering to contemporary urban challenges. To gain deeper insights into this project, including architectural plans, architectural sections, architectural designs, and architectural ideas, readers are encouraged to explore the project presentation in detail. This exploration will offer a more comprehensive understanding of how this architectural endeavor successfully integrates community needs with striking design elements.


