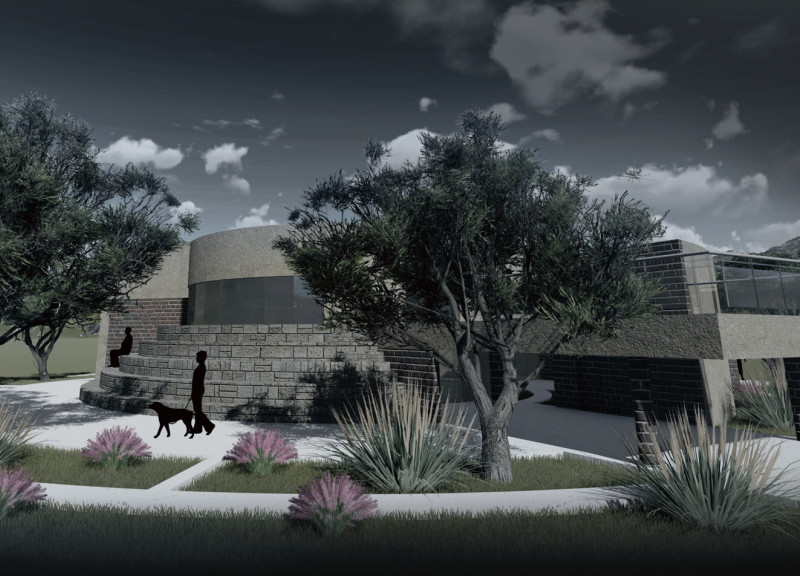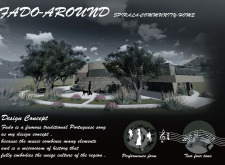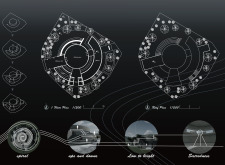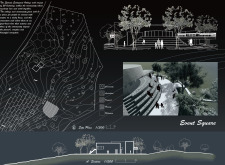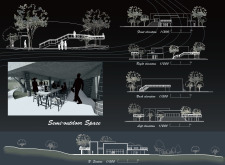5 key facts about this project
The architectural design features a distinctive spiral form, which serves as a metaphorical representation of the cyclical nature of music and community life. This approach invites visitors to move through a continuous flow of spaces that cater to various communal activities, from performances to exhibitions. The layout is meticulously planned to promote interaction, with each area leading naturally into another, encouraging a sense of unity and connection within the community.
Functionally, the Fado-Around Spiral Community Home includes an amphitheater designed for musical performances, spaces for art exhibitions, and multi-purpose gathering areas, reflecting a commitment to fostering creativity and cultural engagement. Each of these areas is designed with flexibility in mind, allowing for various community events that can adapt to different needs. The architecture responds effectively to its context, embodying a design that is not only aesthetically pleasing but also deeply functional.
The choice of materials plays a vital role in the overall expression of the project. Local stone blocks form the foundation, creating a sense of permanence and stability while connecting the building to the surrounding landscape. Concrete is utilized for its strength, underscoring the building’s modernity and ensuring longevity. Expansive glass panels are thoughtfully integrated to bring in natural light, blurring the lines between the interior spaces and the exterior environment, which encourages an interaction with nature and enhances the inhabitants' experience. Wood accents are strategically used throughout the design to add warmth and depth, balancing the more robust materials and making the space feel welcoming.
Unique design elements are evident throughout the project. The spiral design not only facilitates movement but also creates a spatial narrative that guides visitors through the building. The carefully considered landscape architecture complements the building, incorporating native plant species and pathways that promote exploration and interaction. This green space is essential in creating an inviting atmosphere where community members can gather, relax, and engage with one another.
The Fado-Around Spiral Community Home is designed with inclusivity at its core, inviting everyone to participate in various cultural and artistic expressions. It provides a platform for local artists, musicians, and community members to come together, enhancing social bonds while preserving and celebrating the heritage intrinsic to Portugal.
In summary, the Fado-Around Spiral Community Home stands out as an architectural project that effectively merges cultural significance with functional design. It fosters an environment that encourages community interaction and engagement, reflecting a deep respect for local traditions while meeting modern architectural needs. For those interested in exploring further, reviewing the architectural plans, architectural sections, architectural designs, and architectural ideas of this project can provide deeper insights into its thoughtful and innovative approach.


