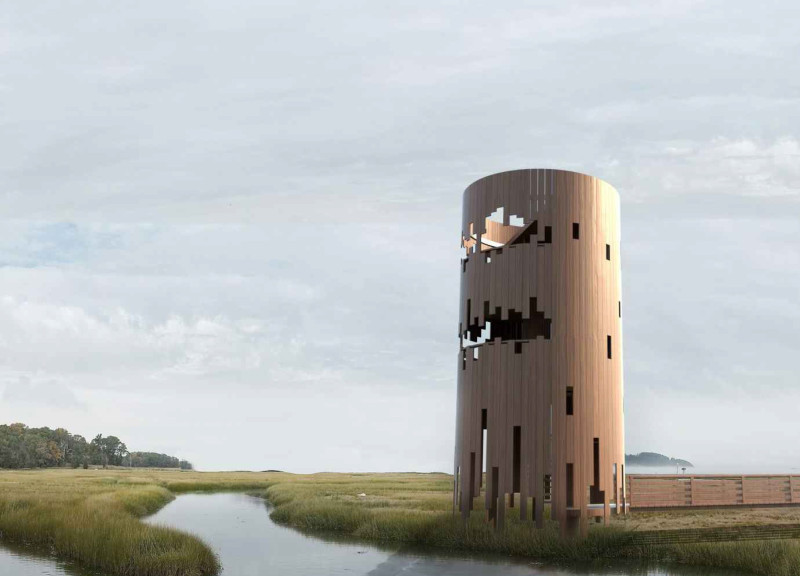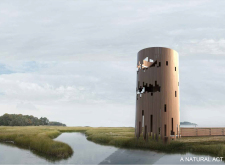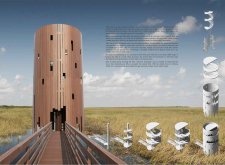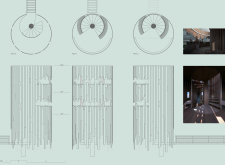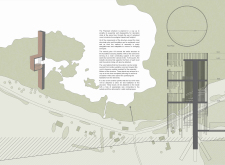5 key facts about this project
This design functions as a multi-purpose building, catering to various needs of the local population. Its thoughtful spatial organization facilitates seamless transitions between different functions, whether they be commercial, educational, or communal. By prioritizing user experience, the project fosters engagement and encourages interaction among its occupants. The arrangement of spaces reflects a keen awareness of how users navigate and utilize them, promoting a sense of community and togetherness.
Key architectural elements are carefully integrated, showcasing a balance of aesthetics and practicality. Large, strategically placed windows allow for natural light to permeate the interiors, enhancing the quality of the environment while reducing dependence on artificial lighting. Additionally, the use of open floor plans contributes to an airy atmosphere, enabling flexibility in the usage of space. The design incorporates distinct zones that provide areas for collaboration, relaxation, and learning, illustrating an understanding of diverse user needs.
Materiality plays a significant role in the execution of the design. The selection of materials is both intentional and reflective of the local context, using locally sourced stone, sustainable timber, and high-performance glazing. These choices not only enhance the building's aesthetic appeal but also support sustainability goals by potentially minimizing the carbon footprint associated with transportation and manufacturing. The use of durable materials ensures that the structure will withstand the test of time, maintaining its integrity while requiring minimal maintenance.
Unique design approaches are evident throughout the project, particularly in the way it harmonizes with its environment. The integration of green roofs and living walls not only enhances biodiversity but also contributes to the building's energy efficiency. By incorporating vegetation into the design, the project addresses urban heat island effects and improves air quality, benefiting both occupants and passersby. Furthermore, the building's orientation is strategically planned to optimize solar gain and reduce energy consumption, demonstrating a commitment to sustainable architectural practices.
An important aspect of this project is its connection to the surrounding community. The architecture is designed to invite public interaction and engagement, with accessible spaces that encourage visitors to explore. Outdoor areas and gathering spaces are thoughtfully positioned to promote socialization and community events, signaling a dedication to fostering relationships among users.
As you delve deeper into this architectural design, consider exploring elements such as architectural plans, architectural sections, architectural designs, and architectural ideas that further illustrate the project's complexities and strengths. Each component contributes to a cohesive vision that not only fulfills the functional requirements but also serves as a landmark within its context, reinforcing the importance of architecture in enhancing community ties. The project invites viewers to appreciate the intricate details and thoughtful decisions that went into its creation, encouraging a greater understanding of contemporary architectural practice and its implications for future developments.


