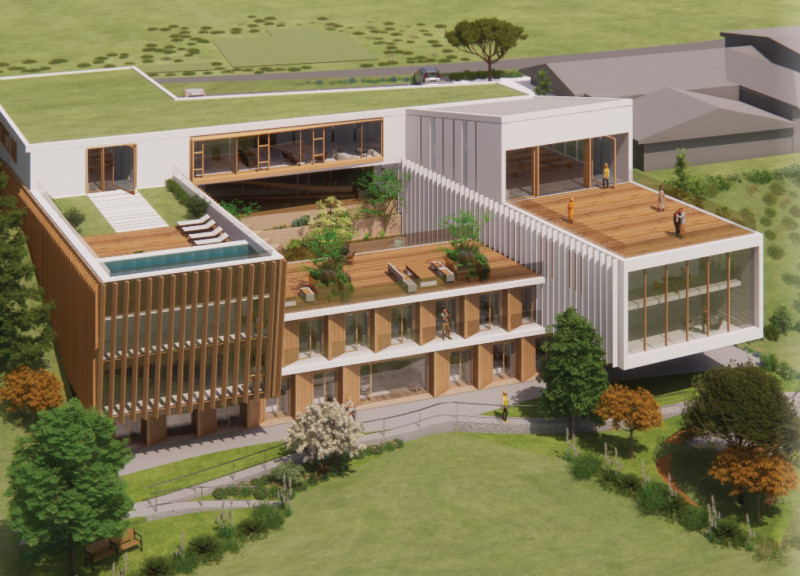5 key facts about this project
The design incorporates an open layout that encourages both individual and collaborative work. Natural light plays a significant role in this project, with large windows and strategically placed skylights that illuminate the interior spaces, promoting a welcoming atmosphere. The use of transparent and semi-transparent materials facilitates a visual connection between the interior environments and the exterior landscape, effectively blurring the lines between inside and outside. This design choice not only enhances the overall experience but also reduces the reliance on artificial lighting, contributing to sustainability.
Materiality is a pivotal aspect of this architectural project. A careful selection of both natural and engineered materials has led to the creation of spaces that are not only visually appealing but also practical. Key materials used include exposed concrete for its durability and thermal mass properties, offering excellent insulation and energy efficiency while conveying a raw, urban aesthetic. Additionally, sustainable hardwoods have been utilized for flooring and paneling, adding warmth and promoting a sense of comfort within the environment. These natural materials are complemented by glass and steel elements that introduce a modern, sleek finish, enhancing the overall architectural language without overpowering the natural elements.
The project is characterized by its unique design approaches that reflect a deep awareness of its environmental context. Green roofs and living walls have been integrated into the design, promoting biodiversity and improving air quality while simultaneously creating visually engaging elements that enhance the user experience. This biophilic design strategy connects occupants with nature, fostering well-being and encouraging a sustainable lifestyle.
Further enhancing the facility's functionality are various amenities and features that cater to diverse user needs. Spaces for relaxation, informal meetings, and social interactions are thoughtfully incorporated, with comfortable seating areas and communal kitchens that foster collaboration and community engagement. Moreover, dedicated quiet zones provide individuals the opportunity for focused work, ensuring that the design effectively supports both social and solitary activities.
As one delves deeper into the architectural plans of the project, various sections reveal intricate details of spatial organization and circulation routes, enhancing the understanding of how the design promotes efficiency and ease of movement. The architectural sections illustrate the building’s verticality and its interaction with different levels, providing insights into how light and space flow throughout the facility.
The architectural designs are meticulously curated to ensure that every aspect of the project contributes to an overall narrative of inclusivity and creativity. By leveraging innovative techniques and materials, the architecture reflects a future-oriented mindset that embraces the challenges of urban living while providing a platform for community interaction and personal growth.
For a comprehensive understanding of the architectural ideas underpinning this project, readers are encouraged to explore the presentation further. An in-depth review of the architectural plans, sections, and design elements will offer valuable insights into the project’s thoughtful approach to architecture and community engagement. This exploration will illuminate the ways in which the design effectively balances functionality with aesthetic considerations, ultimately creating a space that is both purposeful and inviting.


























