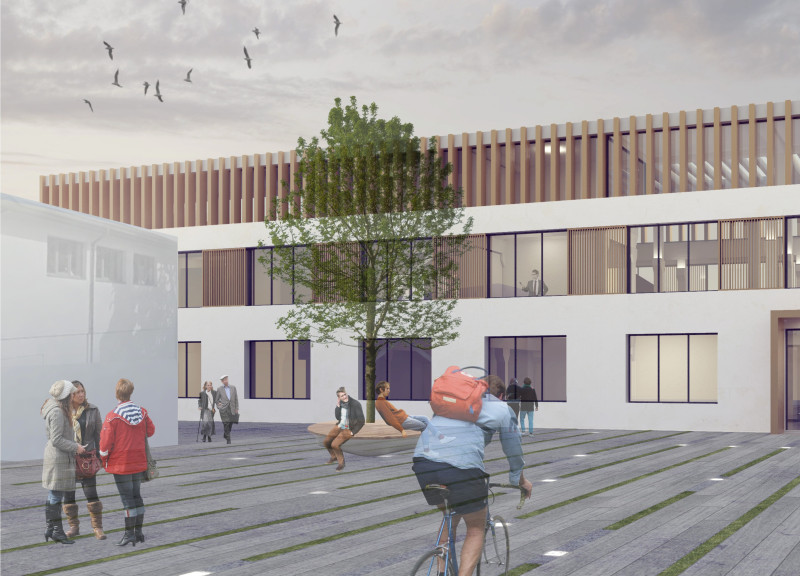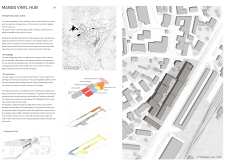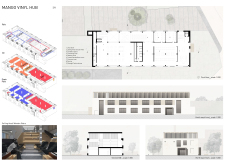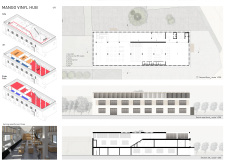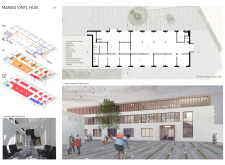5 key facts about this project
The architectural design of the Mango Vinyl Hub is rooted in the concept of adaptation, where existing buildings are repurposed to serve new functions while preserving their historical integrity. The project includes a mix of areas, such as a vinyl store and café serving as the primary focal point, exhibition spaces for local artists, coworking areas fostering creativity among professionals, and dedicated performance spaces for events. This diverse range of functions illustrates the versatility that the design embraces, allowing users to experience art, work, and social interactions in a harmonious setting.
One of the important aspects of the project is its thoughtful engagement with the surrounding environment. Enhanced accessibility through public transport links and pedestrian pathways ensures that the hub is easily reachable, reinforcing its role as a community gathering space. Additionally, the inclusion of landscaped green areas not only provides open spaces for relaxation and recreation but also creates a connection between the built environment and nature, thereby promoting well-being among users.
In terms of detailing, the Mango Vinyl Hub showcases a careful selection of materials that reflect its character. Concrete and steel are predominantly used in structural elements, offering durability and a nod to the industrial past. Large expanses of glass enhance transparency and allow natural light to permeate the interior, further inviting visitors into the space. Warm wooden finishes are incorporated into various interiors, providing a contrast to the industrial materials and creating a comfortable atmosphere where people feel welcome.
The unique design approach taken in this project lies in its attempt to balance modern architectural elements with the historical context of the area. By integrating inventive design concepts with practical applications, the Mango Vinyl Hub stands out as a visually appealing and functional space. The rooflines and facades are deliberately varied, lending visual interest while framing outdoor areas effectively, which contributes to the overall user experience.
The project encapsulates a deep understanding of its purpose and its audience, reflecting a commitment to fostering community connections. By adhering to principles of adaptive reuse, the design challenges the conventional boundaries of a community space, emphasizing the importance of an environment that serves multiple functions. This multifaceted approach is not simply about creating a physical structure; it is about cultivating an atmosphere that supports social interactions, artistic endeavors, and local commerce.
Readers interested in gaining a deeper understanding of the Mango Vinyl Hub project are encouraged to explore its presentation further. Delving into specific architectural plans, sections, designs, and ideas will provide additional insights into the thoughtful design strategies employed throughout this compelling project. The integration of innovative solutions and respect for historical context makes this architectural endeavor a noteworthy example in the realm of contemporary community-focused design.


