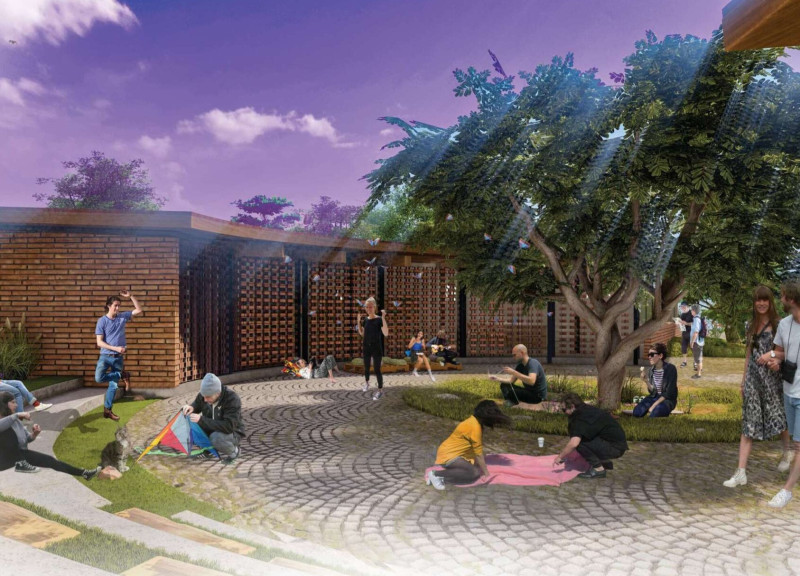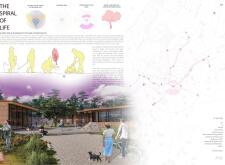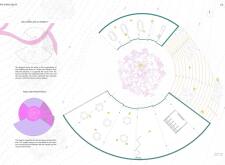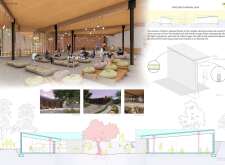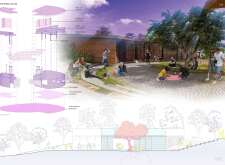5 key facts about this project
Functionally, the project serves as a communal hub, encouraging social interaction through various activities such as gatherings, workshops, and recreational pursuits. The intricate design balances public and private areas, allowing for diverse uses while fostering a sense of belonging among the residents. Public spaces are purposefully crafted to host events and facilitate community engagement, while private areas offer sanctuaries for reflection and personal time. This careful spatial organization is essential in promoting harmonious living and working together in a shared environment.
Examining the architectural details, several elements stand out. The usage of materials like local timber enhances both aesthetic warmth and structural integrity, while brick walls provide durability and effective thermal performance. Clay tiles form the roofing, drawing on traditional architectural practices that honor the region's heritage. Concrete pathways delineate movement throughout the space, designed for both robustness and versatility. Meanwhile, gravel offers a natural appearance and effective drainage for outdoor areas, emphasizing the project's commitment to sustainability.
Unique design approaches are evident throughout this project. The spiral layout not only serves as a functional component, directing movement and access but also embodies the organic flow of life. This characteristic encourages occupants to engage with both the building and the surrounding landscape, enhancing the connection between indoor and outdoor environments. Ample glass openings create a relationship with natural light, illuminating the interiors and promoting a healthy living atmosphere.
Accessibility is an important consideration, with pathways and entry points thoughtfully positioned to facilitate intuitive navigation around the complex. The design respects the needs of residents and visitors alike, integrating various modes of transport while ensuring ease of access. The consideration of circulation within the design reinforces the commitment to creating a structure that enhances community life while respecting the natural context.
"The Spiral of Life" not only exemplifies an array of architectural ideas but also acts as a blueprint for future designs that prioritize sustainability, community engagement, and personal well-being. Through its innovative use of space and materials, this architectural project stands as a model for modern living. Readers interested in exploring this design can delve deeper into the architectural plans, sections, and designs presented, uncovering the thoughtful strategies that underpin this unique approach to communal architecture. Discover more about the details that make this project a compelling example of contemporary design.


