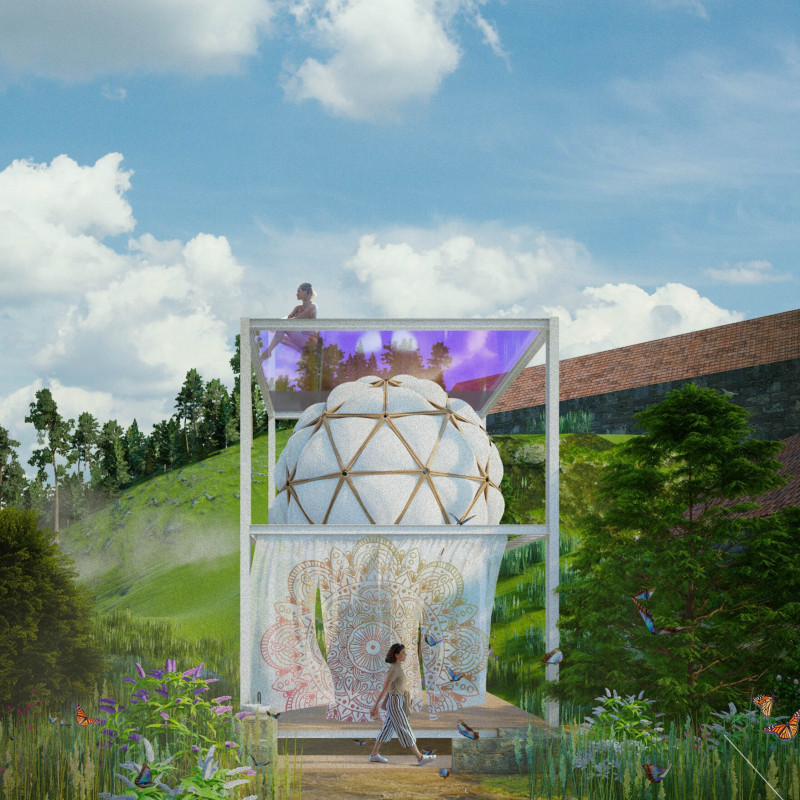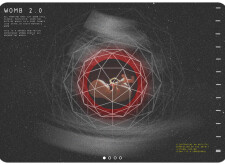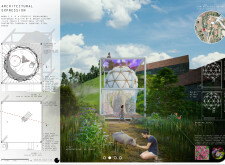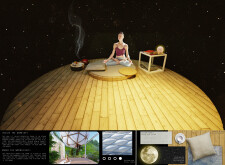5 key facts about this project
The overall design emphasizes functionality and user experience, focusing on the way individuals move through the space and interact with each other. The open floor plans and interspersed communal areas facilitate accessibility, allowing for a seamless flow between various public and private zones. These considerations are paramount in achieving a project that meets contemporary needs while also encouraging sustainable practices.
Central to the design is an emphasis on natural light, with strategically placed windows and skylights that illuminate the interior spaces throughout the day. This focus not only creates a welcoming atmosphere but also promotes energy efficiency, reducing reliance on artificial lighting. The fenestration and orientation of the building are carefully considered to maximize daylighting while minimizing heat gain during the warmer months.
Materiality plays a pivotal role in the architectural expression of this project. There is a clear commitment to using sustainable materials, which resonate with modern environmental considerations. Key materials employed in the construction include high-performance concrete, sustainably sourced timber, and glass, each chosen for their durability and aesthetic appeal. The use of timber introduces warmth and texture, contrasting beautifully with the sleek lines of the concrete and glass, which together create a balanced and calming environment.
The façade of the building is particularly noteworthy, as it presents an engaging interplay between solid and transparent surfaces. The choice of materials not only serves aesthetic purposes but also contributes to the building’s overall performance, with insulated glass units providing thermal efficiency and acoustic comfort. This careful selection highlights the architect's dedication to creating a structure that is both visually pleasing and functionally adept.
An important aspect of the project is its adaptability. The design incorporates movable partitions that allow spaces to be reconfigured according to varying user needs. This feature is essential for accommodating diverse activities, ranging from community gatherings to educational workshops. The multifunctionality of the space ensures that it can evolve over time, staying relevant to the community it serves.
The landscaping surrounding the building complements its architectural language, featuring native vegetation that promotes biodiversity while requiring minimal maintenance. This choice reflects an understanding of sustainable landscape practices, contributing positively to the local ecosystem.
Additionally, aspects of the project consider the cultural and historical context of its location. Local architectural vernacular is respected and integrated into the modern design language, ensuring that the new structure feels both contemporary and connected to its surroundings. This contextual approach embeds the building within the community, fostering a sense of identity and belonging.
The project is remarkably unique in its holistic approach, addressing contemporary architectural challenges with a clear vision for sustainability, functionality, and community engagement. By carefully considering both the physical and social landscapes, the design emerges as an exemplar of modern architecture that is forward-thinking yet deeply rooted in its locale.
For those interested in further exploring the intricacies of this project, including architectural plans, sections, and detailed design ideas, a review of additional materials and presentations will provide deeper insights into the conceptualization and execution of this architectural endeavor. The layers of thoughtfulness embedded in the design invite deeper exploration and appreciation of its multifaceted nature.

























