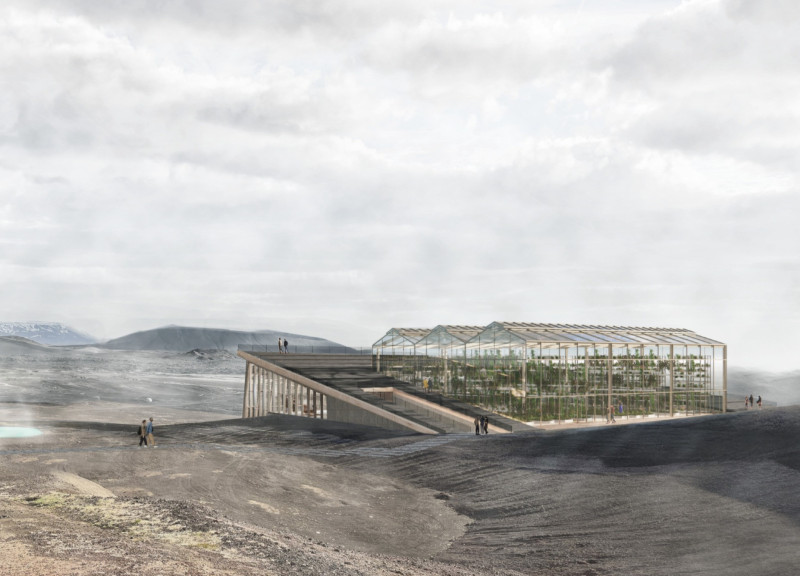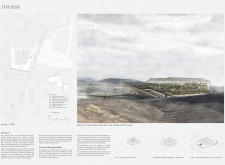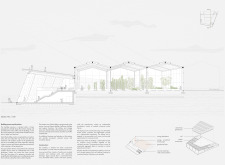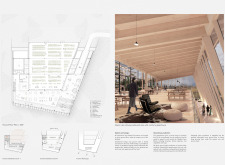5 key facts about this project
As a multifunctional space, "The Rise" serves primarily to facilitate agricultural production, promote culinary experiences, and build a communal hub for interaction among local residents and visitors. By leveraging the area’s geothermal resources, the design enhances operational efficiency through heating and energy solutions, showcasing an effective application of sustainability that aims to foster ecological awareness.
The architecture is defined by its distinctive form, which echoes the natural topography. With sloping roofs and elongated structures, the design resembles the terrain itself, allowing the building to coexist with its environment rather than impose upon it. The choice of materials reflects this ethos; the project employs cross-laminated timber (CLT) for structural integrity, aluminum for greenhouse elements, reinforced concrete for stability, and glass for extensive façades that facilitate light and visibility. These materials not only contribute to the overall aesthetic but also promote a sustainable approach through local sourcing and energy-efficient systems.
Central to the design is the ground floor, which acts as a vibrant hub featuring a restaurant that highlights local produce and agricultural production spaces that support diverse farming activities. Visitors can experience the integration of agriculture with design through interactive spaces that engage them with the processes of food production. The upper levels are designed to accommodate growth and adaptability, allowing for future extensions to the greenhouse or other areas, illustrating a forward-thinking approach that prioritizes long-term usability and community needs.
Unique design approaches within this project include the innovative use of geothermal heating systems, which utilize local energy sources to support the building's functionality. Rainwater harvesting systems are also incorporated, serving to irrigate the greenhouse and reducing the reliance on external water sources. This strategic design not only addresses practical needs but also emphasizes the project's commitment to sustainability.
The connection between architecture and landscape is one of the standout features of "The Rise." By prioritizing an immersive experience, the design allows visitors to engage both with the building and the natural environment, fostering a sense of connection that transcends the traditional boundaries of architectural design. This engagement is further enhanced by the thoughtful organization of spaces that encourage exploration and movement throughout the site.
For those interested in a deeper understanding of the project, it is worth exploring the architectural plans, sections, and designs that detail the innovative ideas and practical solutions employed. The architectural approach taken in "The Rise" illustrates how thoughtful design can harmonize with nature while serving the needs of a community. By examining these elements, readers can gain valuable insights into the intricate balance of form, function, and context that characterizes this notable project.

























