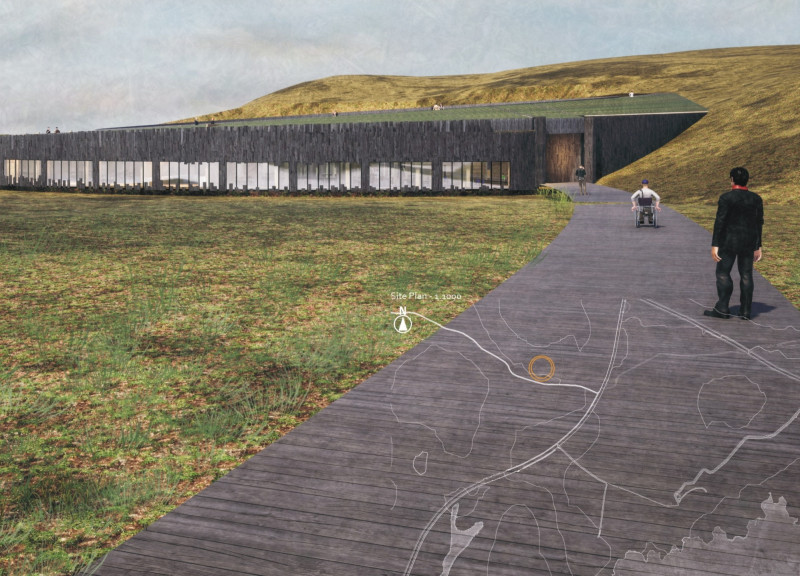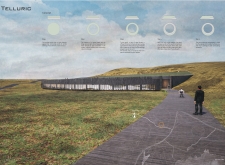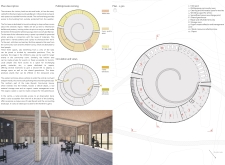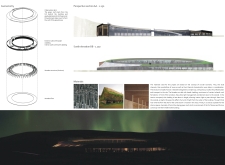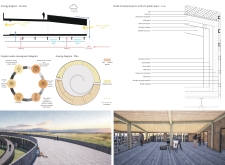5 key facts about this project
This architectural endeavor focuses on creating a space that serves multiple functions, including community gathering, artistic workshops, and tourist engagement. The design emphasizes inclusivity and versatility, making it suitable for a variety of activities ranging from social events to educational sessions. By prioritizing communal needs, the project seeks to enhance connections among residents and visitors alike, promoting a sense of belonging and community spirit.
The design of the Telluric Project is based on a circular configuration that reflects the natural topography of the site. This organic form not only anchors the building aesthetically to its environment but also allows for efficient spatial organization. The central feature of the design is an open patio that encourages light penetration and ventilation, providing a welcoming atmosphere for users. This central area serves as a focal point around which other spaces are organized, facilitating both movement and interaction.
Important elements of the project include the careful selection of materials, which reinforce the structure’s connection to the local landscape. The use of natural materials, such as wood and basalt cladding, evokes the geological characteristics of Iceland. These materials not only enhance the building’s resilience but also contribute to energy efficiency through thermal insulation properties. Additionally, the incorporation of earth plaster and straw bales demonstrates a commitment to sustainability, utilizing local resources to create environmentally sound structures.
Unique design approaches within the Telluric Project can be seen in its integration of sustainable practices throughout every phase of development. The building features natural ventilation and rainwater harvesting systems that underscore its ecological sensitivity. Additionally, the green roof serves a dual purpose by improving insulation and promoting biodiversity, allowing flora indigenous to the region to flourish atop the building. This design choice not only mitigates the building's environmental footprint but also enhances the visual connection to the local ecosystem.
Accessibility is a key consideration in the project, and the layout promotes intuitive circulation patterns. Entry points are designed to welcome visitors, prioritizing pedestrian flow and reducing the need for vehicular access close to communal areas. This design choice fosters a safe and enjoyable experience, encouraging visitors to engage with their surroundings actively.
The aesthetic qualities of the Telluric Project reflect a profound respect for the surrounding natural landscape. The minimalist approach allows the architecture to coexist with the environment, minimizing visual disruption while enhancing the allure of the area. Furthermore, the project's design considers the natural phenomena of the region, such as the Northern Lights, by including observation areas that provide optimal views, reinforcing a connection between built and natural environments.
As you delve deeper into the specifics of the Telluric Project, consider exploring the architectural plans, sections, and detailed designs that illustrate these concepts. Examining these elements will provide richer insights into the architectural ideas driving this project. The design reflects thoughtful integration of sustainable principles with functional space, promoting community engagement in a manner that aligns with the natural beauty of Iceland. For a comprehensive understanding of this project and its multifaceted approach to design, we encourage you to engage with the detailed presentation available, offering you the opportunity to explore this architectural endeavor further.


