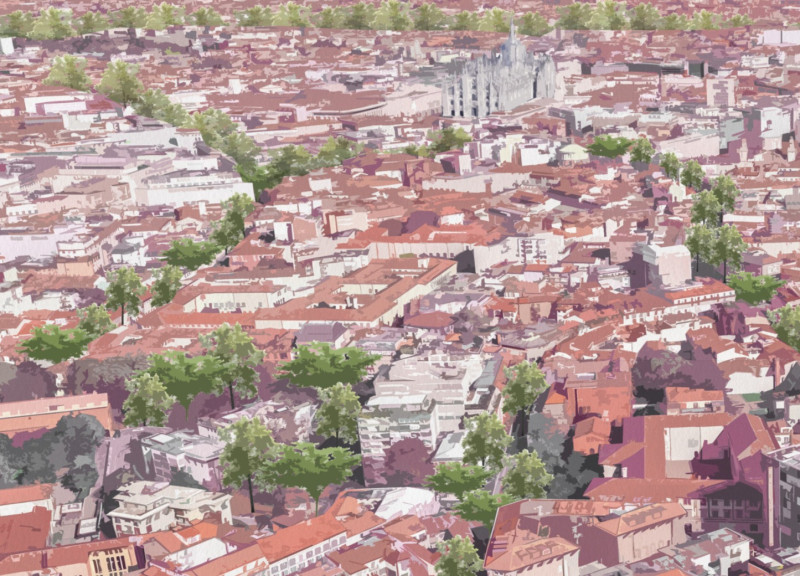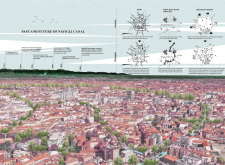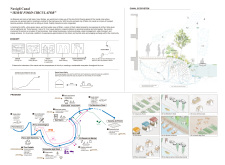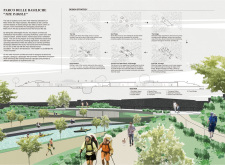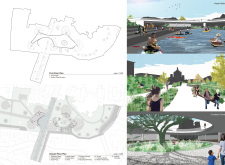5 key facts about this project
At its core, the project embodies a concept dubbed the "3KM/H Food Circulator," signifying a focus on slow-paced, community-oriented activities centered around local food ecosystems. The design reflects the belief that architecture can serve as a catalyst for social engagement, urging residents and visitors alike to explore their connections with the environment, their food, and each other.
Key components of the project include kayak stations, food workshops, and dedicated green spaces. The kayak stations serve multiple purposes, functioning as rental hubs while also offering educational opportunities for users to engage with the canal's ecology. This dual functionality encourages active participation and promotes environmentally friendly practices. The food workshops are designed to facilitate community-driven culinary initiatives, providing spaces for cooking classes and local food production. These workshops enrich the community’s food culture, encouraging individuals to connect with culinary practices and share experiences, ultimately fostering a sense of belonging.
Another important aspect of the project is the incorporation of public open spaces. These areas are thoughtfully designed to include walking and cycling paths, benches, and greenery, creating inviting environments for leisure and social interaction. The emphasis on accessibility encourages diverse groups to enjoy the canal's resources, supporting an active and healthy lifestyle. Incorporating natural vegetation into these public spaces not only enriches the biodiversity of the area but also contributes to the overall aesthetic appeal.
In terms of materials, it is anticipated that the project utilizes sustainable options such as recycled concrete for structural elements, as well as wood and steel for various installations. The selection of materials reflects the project's commitment to environmental responsibility while also ensuring durability and quality in the urban context. The thoughtful integration of natural stones and landscaping highlights the project’s aim to seamlessly blend built and natural environments.
Unique design approaches are apparent throughout the Navigli Canal project. The emphasis on creating interactive spaces and fostering community engagement sets this architectural endeavor apart. Through a variety of programmatic elements, the design actively encourages participation in public life. The project creates opportunities for local businesses to thrive and offers venues for cultural activities. By breathing new life into the canal, it capitalizes on the historical significance of the area while reimagining its role in the urban landscape.
The project encourages exploration and interaction, inviting the public to experience the vibrancy of the revitalized canal area. It exemplifies how architecture can serve broader social objectives while integrating seamlessly with ecological systems. The clever combination of design, function, and historical context demonstrates a sophisticated understanding of urban space.
The Navigli Canal project invites readers and stakeholders to delve further into the architectural plans, architectural sections, and architectural designs to gain a deeper appreciation for the innovative approaches taken. By visiting the project presentation, you can explore more about the architectural ideas that underpin this thoughtful transformation of Milan’s Navigli area.


