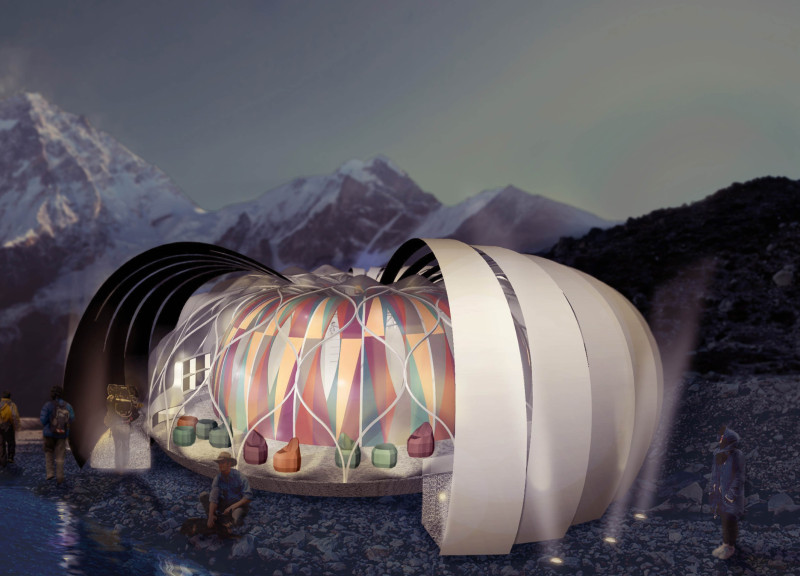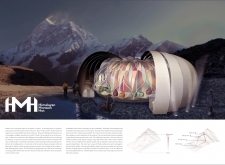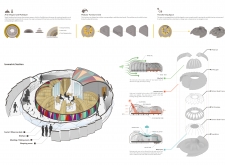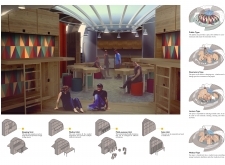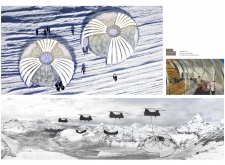5 key facts about this project
Starting with its physical presence, the architecture employs a thoughtful arrangement of forms that engage with the surrounding environment seamlessly. The building's design is organized in a way that fosters interaction among its users, promoting a sense of community and connectivity. The layout is intuitive, guiding visitors through various spaces while providing an engaging experience at every turn. Key elements such as entrances, corridors, and communal areas are designed to facilitate smooth transitions and encourage movement, making the space feel inviting and accessible.
The project integrates various materials that contribute to its overall expression and performance. Select materials were chosen not only for their functionality but also for their aesthetic qualities. Natural materials such as wood and stone are prominent, infusing warmth and texture into the space while ensuring durability. Additionally, the strategic use of glass enables ample natural light to permeate the interiors, enhancing the ambiance and reducing reliance on artificial lighting. This thoughtful application of materials showcases a commitment to sustainability and environmental consciousness, aligning with modern architectural practices that value ecological integrity.
Unique design approaches characterize key areas of the project. For instance, the facade is not merely a protective layer but becomes an active participant in the environmental performance of the building. It features elements that respond to climatic conditions, such as overhangs to provide shade or operable windows that encourage cross-ventilation. These features not only enhance comfort for users but also reduce energy consumption, reflecting a forward-thinking attitude toward architectural design.
The interior spaces are crafted to accommodate a variety of activities, promoting flexibility and adaptability. Open-plan areas coexist with private nooks, allowing for both social interactions and solitary reflections. The careful consideration of acoustics, lighting, and spatial hierarchies enhances the user experience, ensuring that all functions within the building can be performed effectively. Interior finishes further amplify this thoughtfulness, where color palettes and materials are harmoniously selected to create an atmosphere that feels both cohesive and dynamic.
In terms of the landscape, the architectural project extends its vision beyond the building envelope. Outdoor areas are designed to complement the architecture, providing lush green spaces that enhance biodiversity while offering serene environments for relaxation and recreation. Pathways are integrated seamlessly, connecting the building to its surroundings and inviting the community to engage with the site.
Overall, this architectural project embodies a response to contemporary needs while remaining firmly rooted in its context. Each element is carefully orchestrated, enhancing both the functionality and visual narrative of the design. The thoughtful integration of sustainable practices, innovative material choices, and community-friendly layouts stands as a testament to what modern architecture can achieve.
For a deeper understanding of this architectural endeavor, it is encouraged to explore the project presentation further. Delve into the architectural plans, architectural sections, and various architectural designs to fully grasp the intricacies of this carefully crafted space. Engaging with these elements will provide a richer perspective on the architectural ideas that underpin this project.


