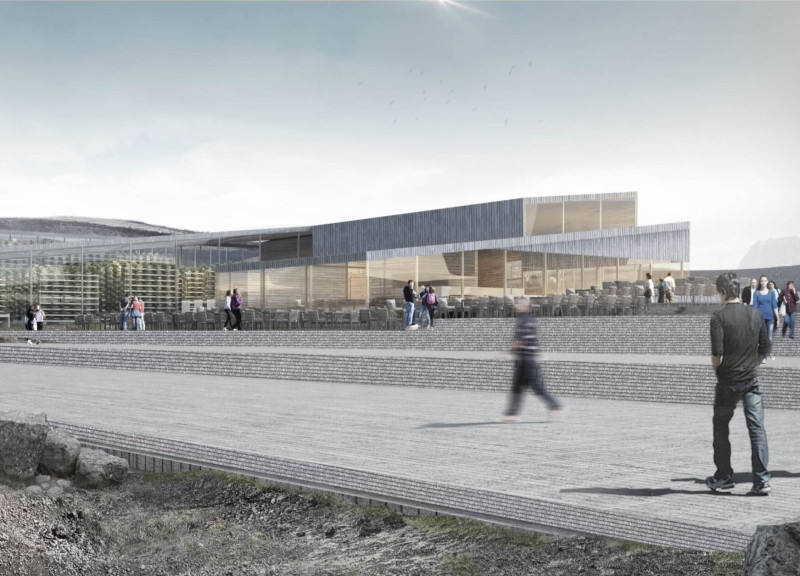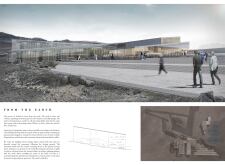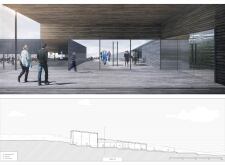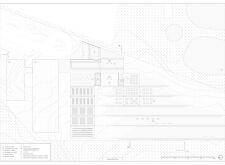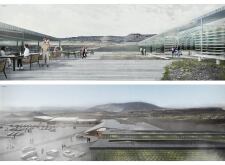5 key facts about this project
Upon entering the structure, visitors encounter a space defined by its integration with the surrounding landscape. The use of transparent glass façades allows natural light to flow generously into the interior while offering captivating views of Iceland's dramatic terrain. This design choice enhances the connection between indoor and outdoor spaces, drawing attention to the changing beauty of the landscape throughout the seasons.
Critically, the layout of the project is organized to enhance functionality while also encouraging community engagement. Essential areas, such as the dining facility and educational spaces, are arranged in a manner that maximizes visibility and promotes interaction. The presence of outdoor terraces blends seamlessly into the experience, providing areas for relaxation and social gatherings, thus reinforcing the building's role as a center for community life.
Material selection is another crucial aspect of this architectural endeavor. The project employs natural wood for both structural and aesthetic elements, which introduces warmth and a tactile quality that echoes the surrounding environment. Stone is utilized strategically to enhance the building's earthy character, while concrete provides structural resilience and a modern touch. These materials are not only chosen for their visual appeal but also for their sustainability, aligning with the project’s emphasis on ecological responsibility.
One of the standout features of this design is the inclusion of integrated greenhouses. By incorporating agricultural elements, the project not only provides a functional space for local farming but also serves as an educational tool about Icelandic agricultural practices. This aspect encourages visitors to engage with sustainable living and reflects the project’s commitment to promoting a deeper understanding of local ecosystems and food sources.
The spatial configuration is deliberate and responds to the topography of the site. The building gracefully adapts to the natural slopes, creating a seamless transition between the constructed form and the landscape. This approach not only minimizes environmental disruption but also highlights the beauty of the surrounding terrain, making the architecture a natural extension of the earth.
In terms of unique design approaches, the project thoughtfully embraces its environment by using biophilic design principles, reflecting a broader trend in contemporary architecture that seeks to connect people more closely with nature. The emphasis on community-centric spaces enhances the overall experience, ensuring that the architecture is not just a solitary structure but a vibrant part of the community fabric.
For those looking to delve deeper into the specifics of this architectural endeavor, exploring the project presentation is highly recommended. Reviewing the architectural plans, sections, and designs will provide valuable insights into the thoughtful ideas and detailed execution behind this impactful project. The careful consideration of function, materiality, and community involvement showcased in "From the Earth" underscores the potential of architecture to foster connection, sustainability, and respect for the environment.


