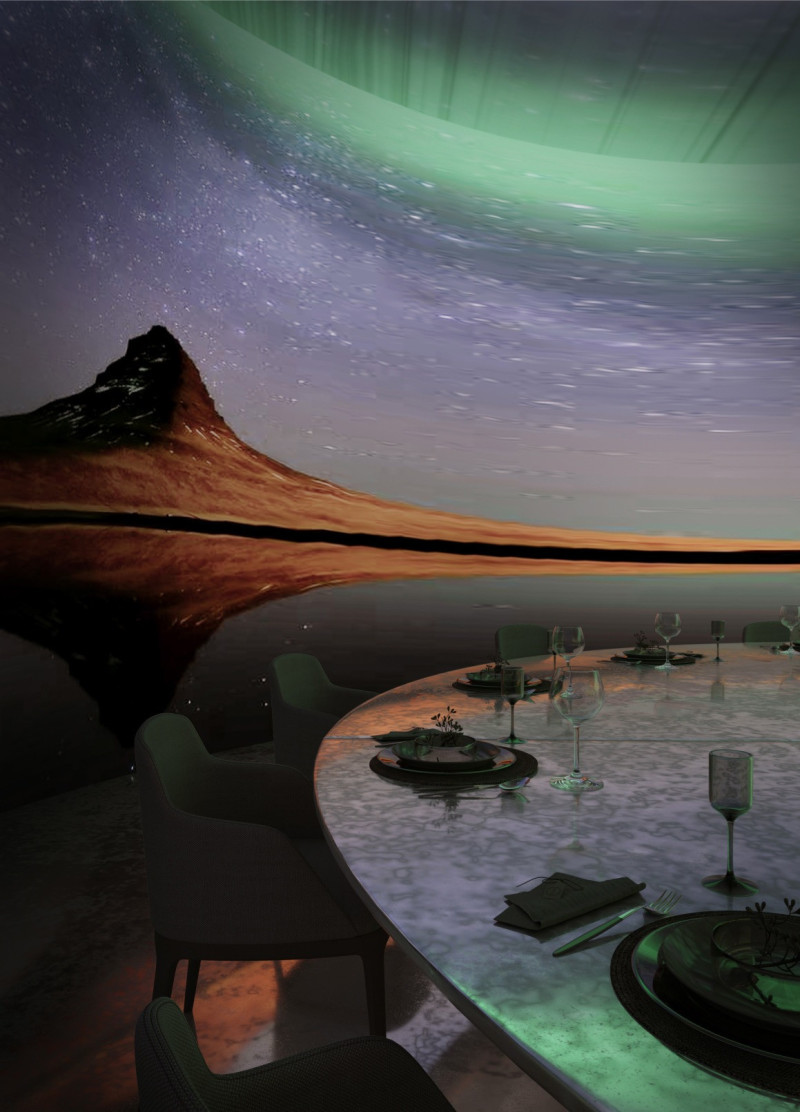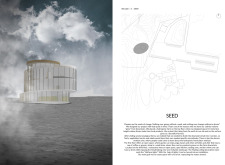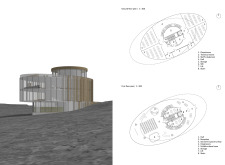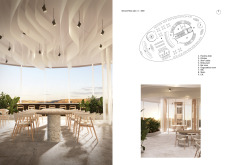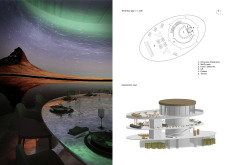5 key facts about this project
At the heart of the design is a cylindrical structure, a choice that informs both aesthetics and spatial efficiency. This shape not only allows for a continuous flow within the building but also echoes the organic forms found in nature, reinforcing the concept of growth and life cycles that the project aims to convey. Visitors are immediately welcomed into a spacious ground floor that accommodates technical rooms, demonstration spaces, and a greenhouse. This layout encourages exploration and learning, showcasing modern agricultural techniques in an accessible manner.
Ascending to the first floor, guests find a reception area complemented by a grocery shop and dining spaces. This multifunctionality supports various activities, from casual visits to organized events, allowing the venue to adapt to the needs of the community. The design of these spaces focuses on interaction, fostering a welcoming atmosphere where local produce and sustainability practices can be shared and celebrated.
The upper levels elevate the visitor experience even further, providing panoramic views and an immersive dining area where patrons can engage with both the architecture and the landscape. The inclusion of organic materials such as wood and stone contributes to the authenticity of these spaces, creating an environment that feels connected to the earth. The undulating ceiling design on this floor mimics natural forms, adding an element of dynamism that enhances the overall ambience.
A notable aspect of "Seed" is its commitment to sustainability through the integration of hydroponic farming. This initiative not only contributes to the local economy by providing fresh produce but also serves an educational purpose, demonstrating innovative agricultural methods to visitors. The architectural design prioritizes transparency and light, with extensive glass façades that forge a connection to the outside world. This design choice emphasizes the surroundings, encouraging occupants to appreciate the natural beauty while engaging with the facility's offerings.
The selection of materials plays a crucial role in the overall impact of the project. Reinforced concrete provides structural integrity while maintaining flexibility in design, allowing for an open and airy interior. Glass elements are strategically placed throughout to maximize natural light, creating a vibrant atmosphere conducive to gatherings and community events. Timber used for roofing and structural details reinforces the sustainable ethos of the project, providing warmth and a tactile quality that resonates with visitors.
Furthermore, the culinary experiences offered are designed to foster a sense of belonging and community interaction, integrating local culture with gastronomic innovation. The dining areas are not merely places to eat but environments where people can connect with food and its origins, reinforcing the ethos of sustainability at the heart of the building's mission.
In summary, the "Seed" project encapsulates a holistic approach to architecture that prioritizes community needs, environmental stewardship, and educational values. Its design, characterized by thoughtful spatial organization and a harmonious blend of materials, serves not just as a building but as a space that inspires and educates. For those interested in further exploring this project, reviewing the architectural plans, architectural sections, and architectural designs will provide deeper insights into the thought processes behind its creation and the innovative ideas that define its unique approach. Engage with the project presentation to discover how this architecture fosters connection, growth, and environmental awareness.


