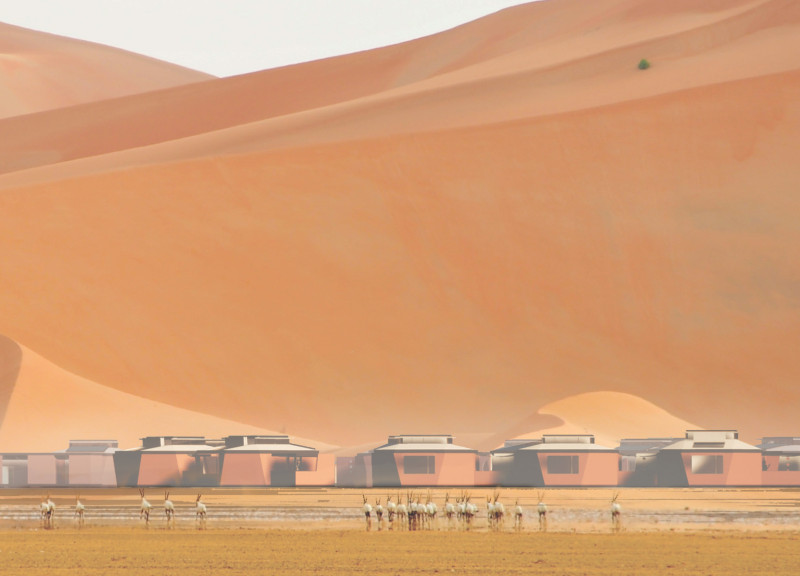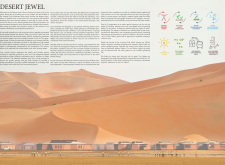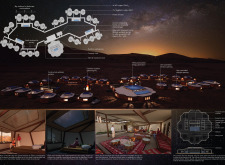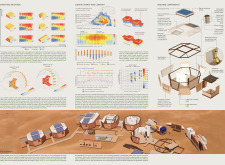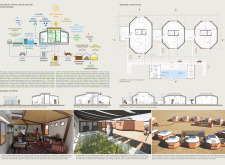5 key facts about this project
One of the standout features of this architectural design is its careful consideration of natural light. The strategic placement of large windows not only invites sunlight into the interiors but also connects occupants with the exterior environment. This emphasis on transparency and fluidity between inside and outside reflects a contemporary trend in architecture that values sustainability and well-being. The use of overhangs and shading devices further supports energy efficiency, reducing the reliance on artificial lighting and enhancing thermal comfort throughout the year.
Materiality plays a critical role in the project's overall impact. The design employs a harmonious palette of materials that include natural wood, concrete, glass, and steel. Each material is selected not only for its aesthetic qualities but also for its performance characteristics. For instance, the warmth of the wood creates an inviting atmosphere, while the robustness of concrete provides structural integrity. Glass elements introduce a sense of openness, allowing for unobstructed views and fostering a connection with the surrounding environment. Steel accents, on the other hand, contribute a modern touch and reinforce the design's structural framework.
The project's functional layout is carefully considered to support the diverse range of activities it accommodates. Open-plan spaces are designed to promote flexibility, enabling users to adapt the areas for various purposes, whether for gatherings, events, or individual activities. This versatility is a vital aspect of modern architectural design, reflecting an understanding of the changing needs of contemporary society. Nooks and smaller zones throughout the layout offer opportunities for privacy and contemplation, ensuring that a balance is struck between communal interaction and individual space.
A unique aspect of this project is its integration of sustainable practices. The incorporation of green roofs and permeable paving systems highlights an awareness of ecological responsibilities. These design choices not only contribute to biodiversity but also mitigate stormwater runoff, aligning with modern principles of environmentally conscious architecture. Additionally, the inclusion of solar panels on the roof demonstrates a commitment to harnessing renewable energy sources, further enhancing the building's sustainability credentials.
The architectural design also respects the cultural context of its geographical location, drawing inspiration from local traditions and landscape features. This sensitive approach helps the project resonate with the community, creating a structure that is not only functional but also meaningful. The design reflects an awareness of local climate patterns, with thoughtful orientation and massing that respond to seasonal changes, further enhancing its site-specific considerations.
Aspects such as architectural plans, architectural sections, and architectural designs provide deeper insights into the project’s concepts and execution. These documents illustrate the rationale behind design decisions and showcase the meticulous planning involved in achieving a cohesive and functional outcome. Exploring these elements can enhance one’s understanding of the architectural ideas at play and how they contribute to the overall vision of the project.
In conclusion, the project stands as a testament to thoughtful architectural design that prioritizes connection, sustainability, and functionality. As you explore the rich details of this project presentation, consider delving into the various architectural drawings and sections that highlight the innovative methodologies employed in bringing this vision to life. By examining these aspects, one can appreciate the complexity and intention behind each design decision, offering a comprehensive understanding of this commendable architectural initiative.


