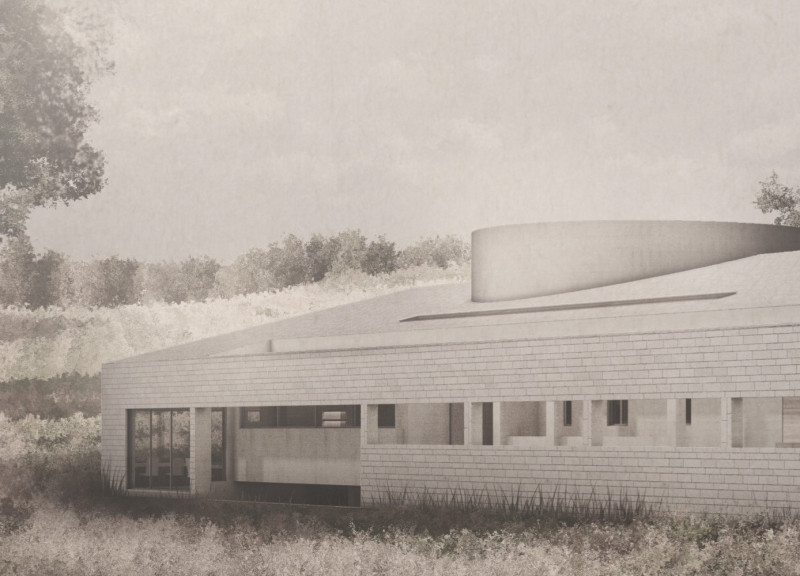5 key facts about this project
At its core, the project is designed to accommodate a variety of activities, catering to both individual and communal needs. The layout showcases a deliberate arrangement of spaces that encourages interaction, promoting both social engagement and private reflection. This duality of function exemplifies the versatility of the design, making it suitable for various uses throughout the day. Natural light plays a pivotal role in the project's atmosphere, strategically introduced through large windows and skylights, which not only reduces dependency on artificial lighting but also creates a dynamic interplay between indoor and outdoor environments.
In terms of materiality, the project utilizes a palette that enhances both structural integrity and visual appeal. Materials such as reinforced concrete, glass, timber, and metal are combined thoughtfully, each selected for their aesthetic qualities and durability. The use of timber adds warmth and a natural touch, while glass ensures transparency and a visual connection with the landscape. Such material choices reflect a commitment to sustainability and a desire to create spaces that resonate with their context.
Unique design approaches are evident in the incorporation of green spaces and gardens, providing an essential buffer between the built environment and nature. The landscape design is intentionally integrated into the overall architectural scheme, encouraging biodiversity and offering areas for relaxation and recreational activities. This integration underscores an important modern approach where architecture not only serves human needs but also considers ecological responsibilities.
Additionally, the project demonstrates a keen attention to detail, with thoughtful elements such as customizable spaces, which can adapt over time as community needs evolve. This foresight in design encourages longevity and relevance, positioning the project as a lasting contribution to its community.
Throughout the project, the interrelation between theory and practice is evident, emphasizing the importance of user experience in architectural thinking. By prioritizing open spaces, fluid transitions, and adaptable layouts, the design fosters an inclusive environment that echoes the core values of community and connection.
The architectural plans and sections reveal the intricate thought process behind the project, from the foundational aspects to the nuanced design details that characterize each room. For those interested in understanding the full scope of this architectural endeavor, a deeper dive into the architectural plans, sections, and design documents is highly encouraged. These resources provide a comprehensive view of how the project navigates the intersection of form, function, and environmental context, offering valuable insights into contemporary architectural ideas. Exploring such elements can enrich one’s understanding of innovative architectural practices that prioritize user experience and sustainability.


























