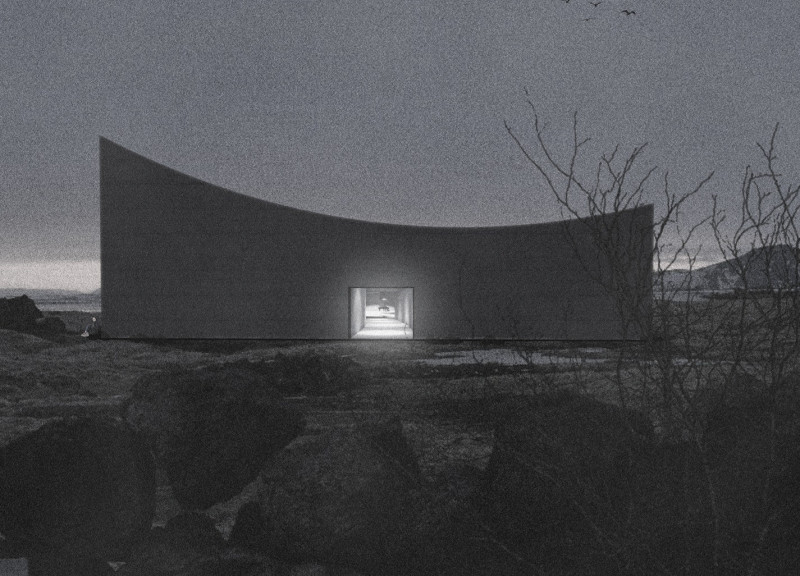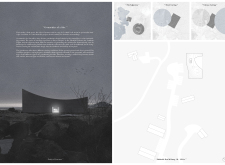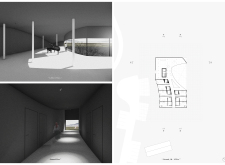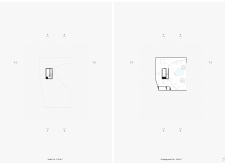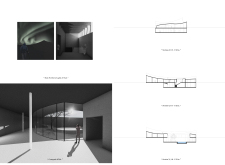5 key facts about this project
The project is characterized by its sculptural form, which is influenced by the nearby Hekla volcano. The angular and flowing silhouettes draw inspiration from geological processes, resulting in a design that feels organic and undeniably tied to its location. This connection between architecture and nature is central to the project's identity, aiming to evoke a sense of place that resonates with visitors.
Inside, the layout is carefully structured to promote interaction and connectivity among its various spaces. The lobby serves as a central gathering area, highlighted by a grand piano that suggests a dual purpose for the flow of social and artistic exchange. Clear sight lines are established through the strategic placement of oversized windows that frame picturesque views of the Icelandic landscape, enhancing the users’ experience and fostering a connection with the outdoors.
Key design elements include thoughtfully configured rooms that cater to both private reflection and communal activities. This oscillation between space types enriches user experience, supporting a variety of functions from quiet retreat to lively events. The inclusion of an interior courtyard is particularly noteworthy; it creates an intimate outdoor space that allows natural light and air to permeate deep into the structure while providing a serene spot for relaxation.
Materiality plays a significant role in the architecture of the project. Concrete is predominantly used throughout, establishing a sense of permanence and resilience, qualities that resonate deeply with the surrounding terrain. Its earthy, neutral tones allow the building to blend into its environment seamlessly. This, paired with warm timber accents, introduces a tactile aspect to the design, creating a harmonious balance against the harder concrete surfaces.
Unique design approaches are evident in the careful manipulation of light and shadow. The architecture responds dynamically to the changing conditions of the Icelandic weather, allowing occupants to engage with the elements in a meaningful way. This intentional design fosters an atmosphere that evolves throughout the day, gently influencing the mood and experience of those within the building.
The architectural design also emphasizes sustainable practices—considering environmental impacts and promoting energy efficiency through its structural choices. Large windows not only connect the interior with the exterior but also maximize natural illumination, reducing dependence on artificial lighting. The building’s configuration is oriented to take advantage of solar gain, contributing to an eco-friendly approach.
This architectural project, with its emphasis on function and context, represents a sophisticated dialogue between nature and design. Every aspect—from the forms and materials to the arrangement of spaces—works in concert to enhance the user experience while maintaining a strong connection to its geographical provenance. For those interested in a more in-depth exploration of this project, including architectural plans, architectural sections, and the underlying architectural ideas, a thorough presentation is available to provide additional insights into the design and its comprehensive approach to contemporary architecture.


