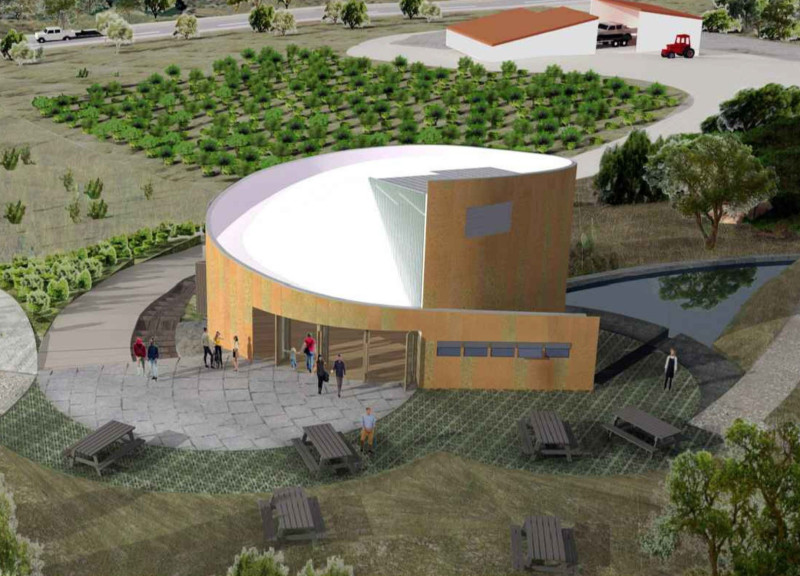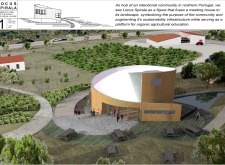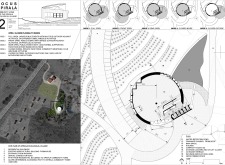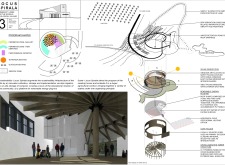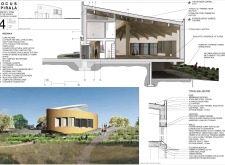5 key facts about this project
The primary function of Locus Spirala is to serve as a multifunctional space that supports various educational activities related to organic farming and environmental stewardship. Capable of accommodating up to 50 people, the main area is designed to adapt to different community uses, from workshops and lectures to social gatherings. The design includes a service zone that encompasses kitchen facilities and compost bathrooms, further emphasizing the importance of sustainability in daily operations.
The architectural design features a circular form with a gently sloping roof, symbolizing unity and inclusivity, essential attributes for a community-focused space. This round shape harmonizes with the natural topography, integrating the building seamlessly into its environment. The layout incorporates various zones, including outdoor terraces that encourage social interaction with nature, promoting a lifestyle closely connected to sustainable practices.
In terms of materials, the project utilizes a range of sustainable options. The exterior cladding primarily consists of cork, which serves as an effective insulator and highlights a commitment to local resources. The roof structure is made from cross-laminated timber (CLT), facilitating expansive open spaces while maintaining robust structural integrity. Natural stone and concrete are used in the flooring and foundation, providing durability and a sense of permanence. Additionally, triple-glazed passive house-grade windows enhance energy efficiency by maximizing natural light and minimizing thermal loss, aligning with the project's ecological goals. Metal roofing contributes to effective water drainage, ensuring long-term sustainability, while cellulose thermal insulation enhances energy conservation throughout various seasons.
One of the unique design approaches taken with Locus Spirala is the emphasis on flexibility within its spaces. The architectural design incorporates five operational modes which allow the interior and exterior areas to adapt to a variety of community functions. This adaptability not only enhances the project's utility but also encourages diverse programming to meet the community's evolving needs. This responsiveness to user requirements exemplifies a thoughtful approach to modern architectural design, focusing on practical solutions that foster engagement.
With its distinct identity rooted in a clear commitment to environmental responsibility, Locus Spirala serves as a testament to how architecture can effectively support community cohesion and learning. The strategic use of local materials, innovative design strategies, and a clear focus on sustainability mark this project as a model for future developments within ecological architecture.
Readers who wish to explore Locus Spirala in further detail are encouraged to review the architectural plans, sections, designs, and ideas outlined in its presentation. Engaging with these elements will provide a comprehensive understanding of the thoughtful design choices and intentions that underpin this significant architectural project.


