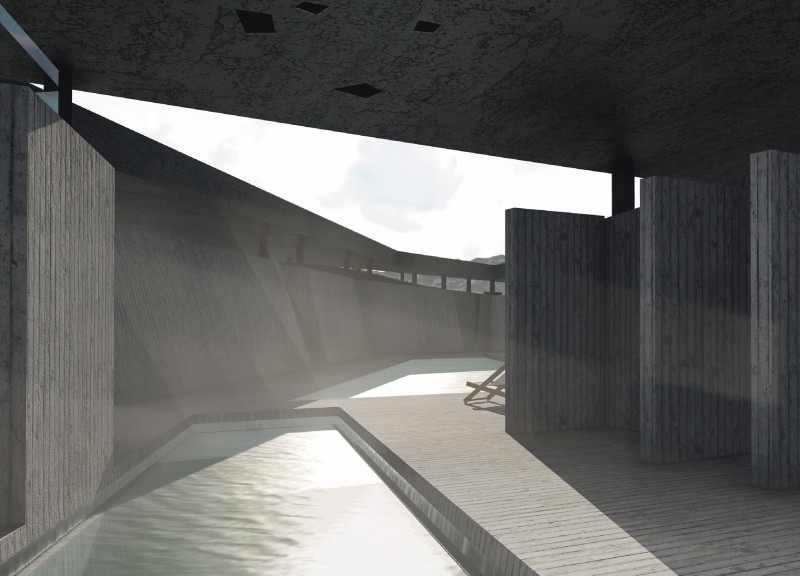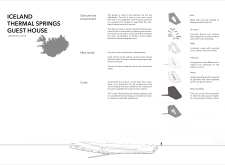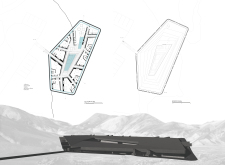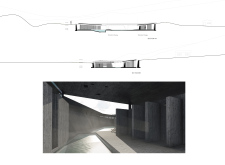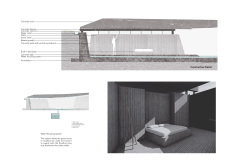5 key facts about this project
Upon entering the building, one is immediately struck by the clarity of the layout, which promotes easy navigation throughout the interior. The design incorporates an open floor plan that fosters an inviting atmosphere, allowing for social interaction and collaboration. Large windows thoughtfully extend from the floor to the ceiling, flooding the interior with natural light while providing users with picturesque views of the surrounding landscape. This emphasis on natural illumination not only supports energy efficiency but also enhances the overall ambiance of the space, making it feel warm and welcoming.
A notable aspect of the design is the careful selection of materials, which plays a significant role in defining the project’s character. The use of natural stone and sustainably sourced wood creates a tactile quality that adds depth to the structure. Concrete elements provide strength and durability, while glass facades blur the line between indoor and outdoor environments, inviting nature into the daily experience of the occupants. This blending of materials reflects a commitment to sustainability and mindfulness in design, ensuring that the project resonates with its environmental context.
The project is particularly unique in its incorporation of green spaces, both inside and outside. Rooftop gardens and strategically placed landscaping not only enhance the aesthetic appeal but also contribute to biodiversity and ecological balance. These green areas provide users with quiet retreats within the urban setting, promoting mental well-being and fostering a connection to nature. This thoughtful integration of outdoor spaces emphasizes the importance of ecological design in contemporary architecture.
Unique design approaches are evident in the attention to detail throughout the project. Custom fixtures and furnishings reflect the overall design philosophy, further enhancing user experience. Collaborative spaces are enriched with flexible furniture arrangements, allowing for various configurations to suit different activities, from casual meetings to more formal gatherings. The design encourages a sense of community, aligning with the project’s intent to serve as a communal hub.
Moreover, advanced technologies have been seamlessly integrated into the architectural fabric. The project incorporates energy-efficient systems, such as solar panels and smart lighting, which adapt to the needs of the occupants while minimizing environmental impact. This forward-thinking approach emphasizes the importance of sustainable practices in modern architecture and serves as a model for future developments.
The architectural design also considers the cultural and historical context of the site. Local materials and traditional building techniques are intertwined with modern methods, creating a dialogue between the past and the present. This sensitivity to context not only honors local heritage but also enriches the project’s narrative, making it a landmark for future generations.
In summary, this architectural project exemplifies a harmonious blend of functionality, sustainability, and contextual awareness. The careful consideration for user experience, material choices, and integration of green spaces culminate in a design that serves both practical and aesthetic purposes. For those interested in exploring this project in greater depth, additional information, including architectural plans, sections, and detailed designs, is available to gain further insights into the innovative architectural ideas that shaped this endeavor.


