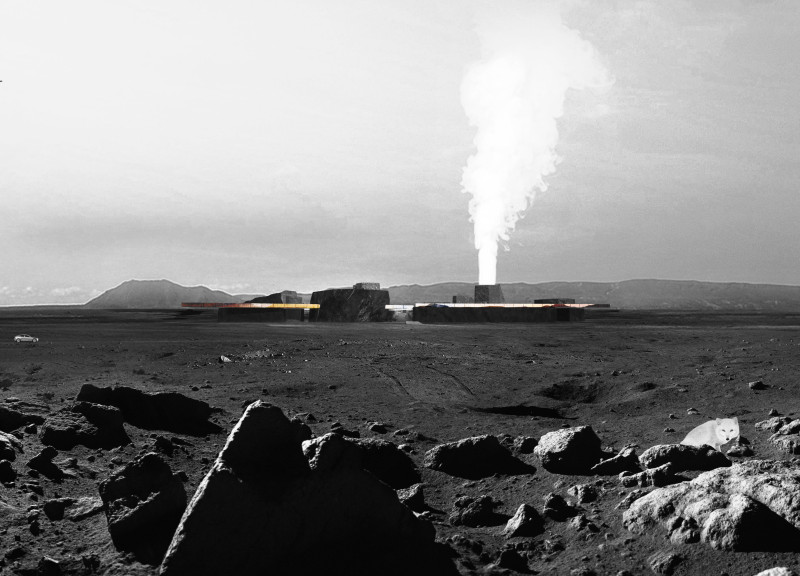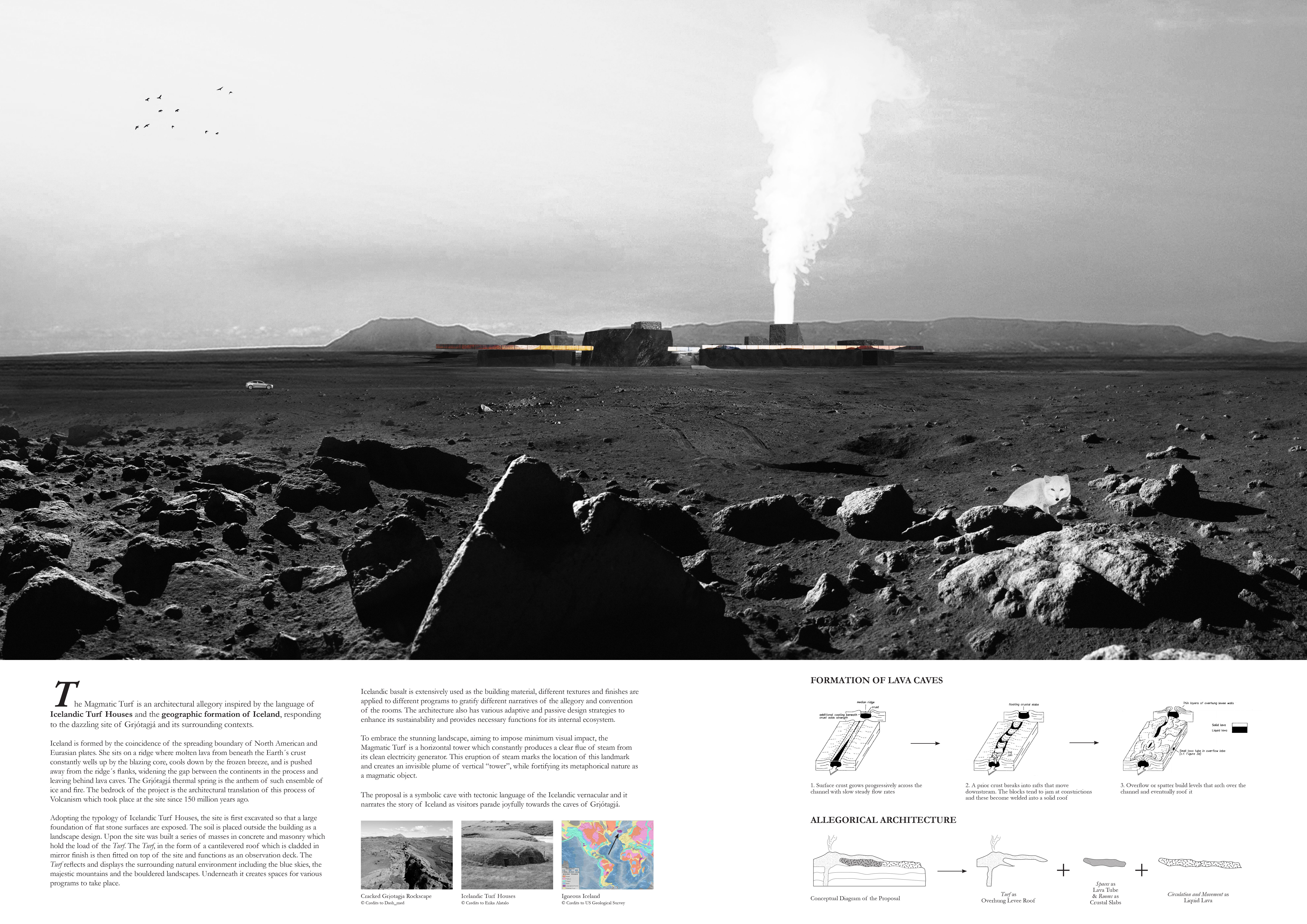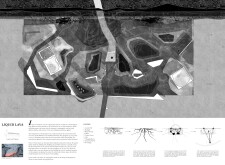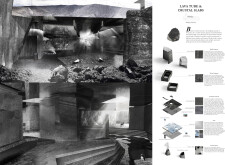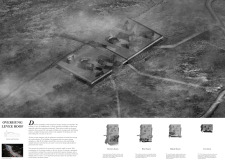5 key facts about this project
The primary function of this project is to serve as a community hub, facilitating various activities while fostering engagement with the environment. Key components include diverse spaces that cater to the needs of the community, such as an Aerial Hall for gatherings, a café that serves as a social spot, and water storage facilities that utilize local resources efficiently. Each space is designed with flexibility in mind, allowing for adaptation to various functions and gatherings over time.
One of the most significant details in this architectural design is the use of basalt, a material abundantly found in the region. Its application not only reflects the geographical context but also enhances the building's sustainability. Basalt slabs form the foundational elements of the structure, while crushed basalt is incorporated into concrete, ensuring a seamless blend of the building with the landscape. Such material choices underscore the commitment to ecological integrity, as they minimize transportation impacts and support local economies.
Beyond materials, the project employs innovative design strategies that prioritize sustainability and the immersive experience of nature. Large glass panels are strategically placed to optimize natural light without compromising glazing efficacy, allowing occupants to thrive within a naturally lit environment. The roof structure also plays a crucial role; designed to harness solar energy effectively, it contributes to the building's energy independence, emphasizing a responsible approach to environmental stewardship.
The unique design approach represents a synthesis of cultural narratives and ecological considerations. By integrating elements inspired by Icelandic myths and geological features, this architecture also serves as a means of storytelling. The design encourages occupants to engage not only with the physical spaces but with the historical and ecological context of the region, fostering awareness and appreciation among users.
In essence, this architectural design embodies a harmonious relationship between built and natural environments, thoughtfully addressing community needs while remaining rooted in its geographical and cultural context. This attentiveness to both humans and their environment is reflected in every detail, from the selection of materials to the spatial organization of the various functions. The project stands as a testament to the potential of architecture to enhance community experience while fostering deeper connections to the landscape.
For a more detailed understanding of this project, including architectural plans, sections, designs, and innovative ideas, readers are encouraged to explore the comprehensive project presentation. This will offer valuable insights into the architectural vision and details that bring this project to life.


