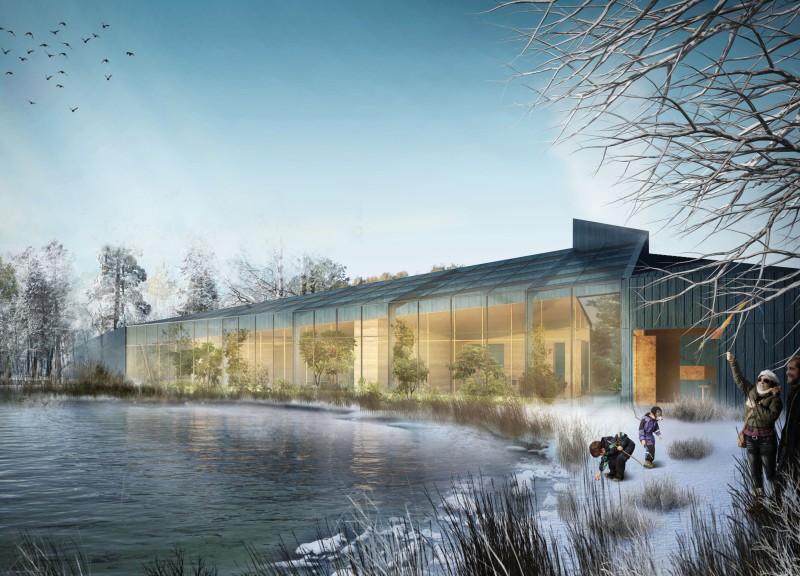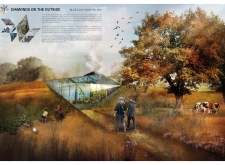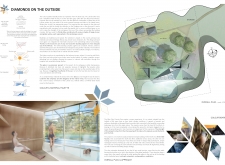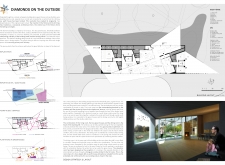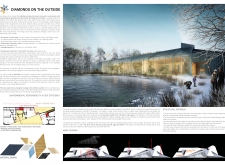5 key facts about this project
At its core, the project is intended to serve as a multifunctional space, designed to accommodate a variety of activities that cater to the community. The balance between open and enclosed areas is meticulously crafted to encourage interaction while providing areas for privacy and contemplation. This spatial arrangement enhances the overall user experience, making it inviting for both individual use and larger gatherings.
One of the pivotal aspects of the project is the thoughtful selection of materials. The design incorporates a carefully curated palette that complements the surroundings. Materials such as locally sourced timber, glass, and natural stone play a fundamental role in creating a harmonious relationship with the environment. The timber exudes warmth and serves as a sustainable material choice, while glass elements allow for ample natural light, creating an airy atmosphere. The use of natural stone not only adds durability but also connects the structure to its geographical context, grounding it within its natural setting.
The architectural form is characterized by clean lines and simple geometric shapes, allowing the design to blend seamlessly into its environment. The rooflines and façade treatments are designed to reflect the prevailing local architectural styles while introducing contemporary elements that signify modern living. Notably, the project incorporates innovative design strategies, such as passive solar heating and ventilated spaces, which enhance energy efficiency and environmental sustainability.
Unique features of the design include expansive outdoor terraces that blur the boundaries between indoor and outdoor spaces. This design choice encourages a connection with nature and provides an opportunity for occupants to engage with the landscape. The terraces are equipped with seating areas and green spaces, promoting social interaction and offering serene spots for relaxation.
Attention to detail is evident in various elements throughout the building. From the carefully designed openings that frame specific views of the landscape to the thoughtful selection of finishes, every aspect has been considered in relation to the whole. The lighting design further amplifies the architectural concept, using both natural and artificial sources to enhance the building's ambiance, particularly during evening hours.
The project underscores the integration of artistic expression with architectural functionality, striving for a design that does not merely serve its purpose but also enriches the lives of those who use it. This ability to combine aesthetic appeal with practical implications is what sets this project apart, presenting a model for future developments in similar contexts.
For those interested in delving deeper into this architectural endeavor, exploring project presentations, including architectural plans, sections, designs, and innovative ideas, offers an invaluable opportunity to gain further insights into how this design effectively embodies both contemporary architectural principles and the cultural fabric of its setting. Such exploration can enrich one’s understanding of the thoughtful interplay between architecture and environment evident in this remarkable project.


