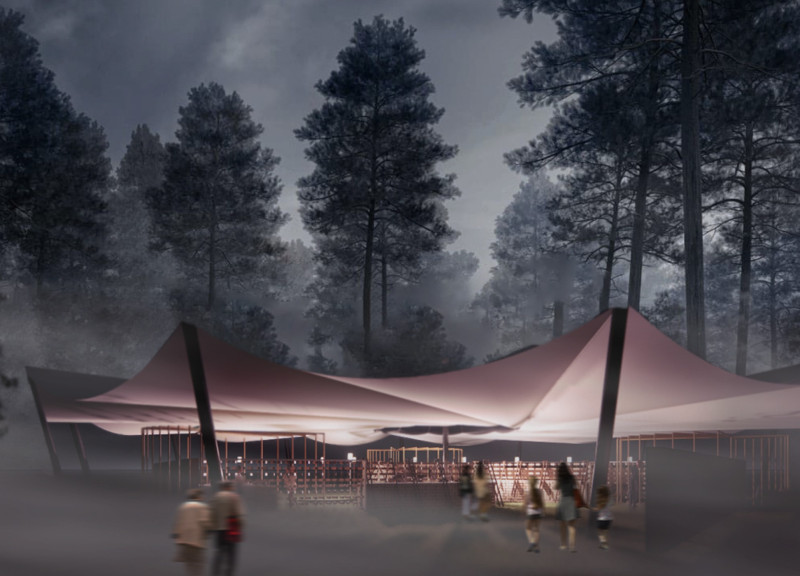5 key facts about this project
The architectural composition produces an environment that encourages communal involvement. The primary function centers on facilitating gatherings where visitors can connect over food, interact around the fire, and partake in shared experiences that foster community spirit. The layout is purposefully designed to create zones that allow for both communal and individual activities.
Unique Design Approaches
A distinguishing feature of the project lies in its innovative use of materials and structural design. The fire pit serves as the centerpiece, inviting users to congregate, share stories, and engage in culinary activities. The surrounding walls, constructed from stacked firewood, create a dynamic interaction between users and the space. This wall mechanism allows for adjustable configurations, enabling visitors to modify sections of the structure, promoting flexibility and adaptability.
The overarching structure comprises a tent-like canopy made from weather-resistant fabric, addressing environmental conditions while maintaining an open atmosphere. This tent structure ensures both protection and an ethereal quality that harmonizes with the festival's ambiance. The design encourages participants to engage not only with the architecture but also with the elemental aspects of fire and nature.
Architectural Integration and User Experience
The architectural design of "Soul of Sansusī" exhibits a transition from enclosed to open spaces, symbolizing a journey of comfort to liberation. The layout is strategically organized to facilitate a flow of movement while encouraging participation in various activities. Dynamic seating arrangements allow for large group gatherings or intimate interactions, enhancing communal experiences.
In addition to its functional attributes, the project emphasizes sustainability. The reuse of firewood for seating and structural components illustrates an ecological approach, promoting a cycle of life within the festival's context. This attention to resource management reinforces the importance of environmental consciousness in architectural design.
For those interested in exploring this project further, additional documentation such as architectural plans, architectural sections, and architectural designs are available for review. These materials provide deeper insights into the design execution and the thoughtful architectural ideas that inform the "Soul of Sansusī" project.


























