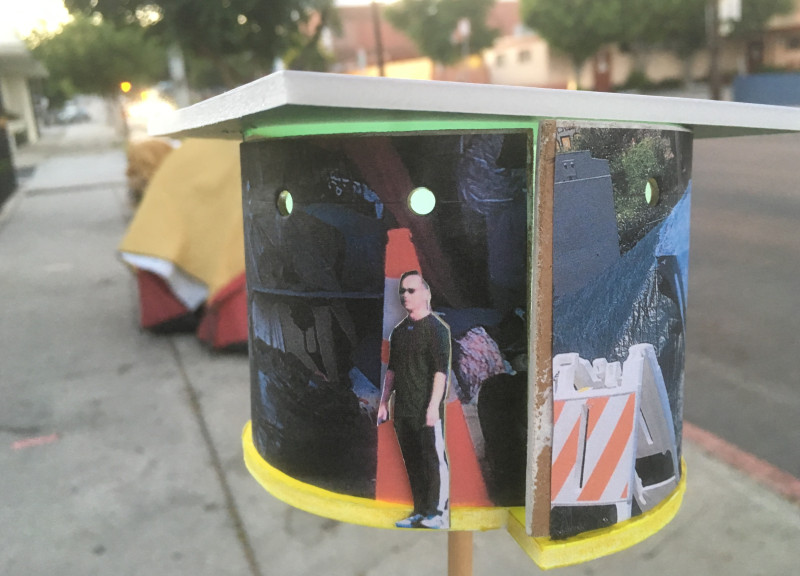5 key facts about this project
At first glance, the structure's cylindrical form captures attention, suggesting fluidity and adaptability. This shape is significant, as it conveys a sense of inclusivity. The architectural design employs a flat roof, which further enhances usability while creating a stark contrast to the curvilinear base. This relationship between form and functionality is central to the project, as it allows for various activities to take place within and around the structure.
The function of the building is deeply rooted in its mission to foster community engagement and awareness around pressing social issues. It stands not only as a physical presence but also as a beacon for discussions on urban justice and collective action. The project incorporates elements that allow for both private reflection and public gathering, enhancing its role as a communal hub. The interior layout is straightforward and designed to be flexible, which means that it can accommodate various group sizes and activities, from small workshops to larger meetings.
Materiality plays a critical role in the overall expression of the project. The predominant use of cardboard as a building material emphasizes sustainability and approachability. This choice reduces the environmental impact while allowing the structure to remain lightweight and easily adjustable. Colored paper adds vibrant details to both the exterior and interior spaces, creating an inviting atmosphere. The application of printed images, depicting individuals and symbolic protest graphics, serves to encapsulate the themes of justice and urban existence, providing layers of meaning that engage onlookers. These visual narratives contribute to an ongoing conversation about the social issues represented.
One of the unique design approaches in this project is its intentional integration of artwork and community stories within the architectural framework. By embedding visual elements that resonate with local sentiments, the design effectively transforms the building into a living archive of community history and experiences. Each section of the structure presents opportunities for interaction, allowing visitors to engage with not just the space itself, but also with the rich narratives it embodies.
Moreover, the project's use of bold colors injects a sense of optimism and liveliness into the urban landscape. This design choice impacts the way users perceive the space, making it a location where people feel encouraged to gather and express themselves. The collective engagement with the structure promotes not only civic discourse but also an understanding of the diverse perspectives present within the community.
In essence, this project stands as a significant contribution to contemporary architectural dialogue, particularly in its approach to addressing social issues through design. It harnesses the potential of architecture to create spaces that facilitate connection, understanding, and active citizenship. By examining architectural plans, sections, designs, and overarching ideas, readers can gain a more comprehensive appreciation of the project and its impact on the community it serves. For those interested in delving deeper into the intricacies and aspirations of this architectural endeavor, exploring the project presentation will yield further compelling insights.






















