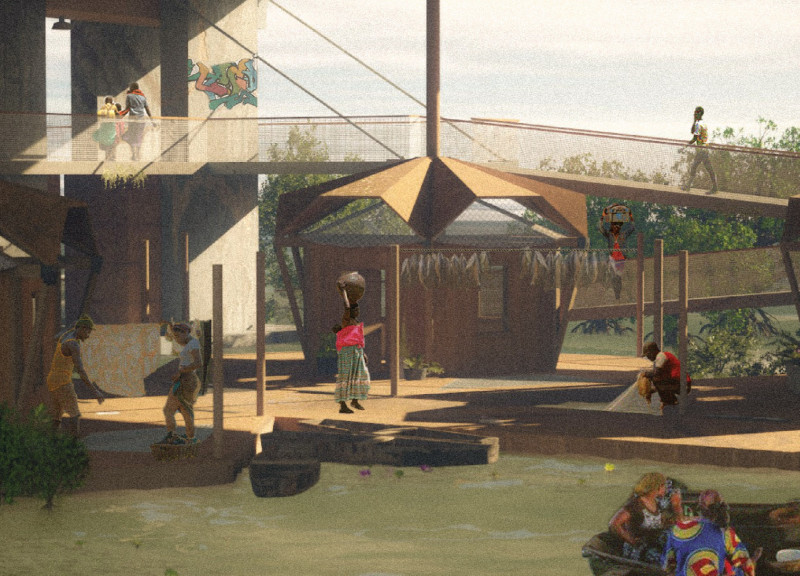5 key facts about this project
At its core, the Awujo-Omi project represents an inclusive approach to community living, focusing on modular housing solutions that respond to both individual and collective needs. The design aims to foster a sense of belonging while improving living standards in a region characterized by its traditional stilt structures and waterways. The architectural layout features hexagonal units that maximize spatial efficiency, encouraging social interaction and collaboration among residents. This design not only addresses the urgent need for housing but also integrates the cultural practices inherent to life on the water, allowing for spaces that support activities such as fishing and trading.
One of the most significant aspects of this project is its emphasis on environmentally sensitive design principles. The use of materials such as locally sourced wood for paneling and Gabon structures underscores a commitment to sustainability while enhancing the aesthetic quality of the living spaces. The inclusion of innovative waste management systems utilizing plastic drums as biodigesters further illustrates a proactive approach to environmental stewardship. These features highlight how architecture can mitigate ecological impacts while enriching the quality of life for its inhabitants.
The floating elements of the Awujo-Omi project distinguish it from traditional architectural types, adapting seamlessly to the geographical nuances of Lagos. Paths and platforms with buoyant properties facilitate movement across the water, enhancing accessibility for residents and embodying a rare blending of architecture with its natural surroundings. This thoughtful integration promotes a harmonious relationship between the built environment and the water, allowing residents to engage deeply with their context.
A key design approach in this project is the principle of modularity. By allowing for easy modification of living spaces, the project accommodates the dynamic nature of community life in Makoko. This flexibility ensures that the architecture remains relevant and responsive to changing demographics and needs, making it an effective model for future developments in similar contexts. The architectural designs also prioritize the integration of living and working areas, contributing to economic sustainability for residents.
Furthermore, the project creates communal spaces that are essential for enhancing social cohesion. By facilitating interactions among residents, these shared areas contribute positively to community ties and create opportunities for collaboration and support. The use of nets and open structures encourages natural ventilation and light while maintaining an unobtrusive relationship with the environment.
The Awujo-Omi project embodies a philosophy that prioritizes the well-being of both individuals and the greater community. It serves as an example of how architectural design can be harnessed effectively to reflect local culture while addressing pressing environmental and social challenges. The unique approaches adopted in this architectural project offer valuable insights into integrating innovative design with community needs.
For those interested in exploring further, a review of the architectural plans, architectural sections, architectural designs, and architectural ideas of the Awujo-Omi project will provide deeper insights into the comprehensive thinking behind this significant design. By delving into these elements, readers can appreciate the intricate details and overarching vision that inform this remarkable architectural endeavor.























