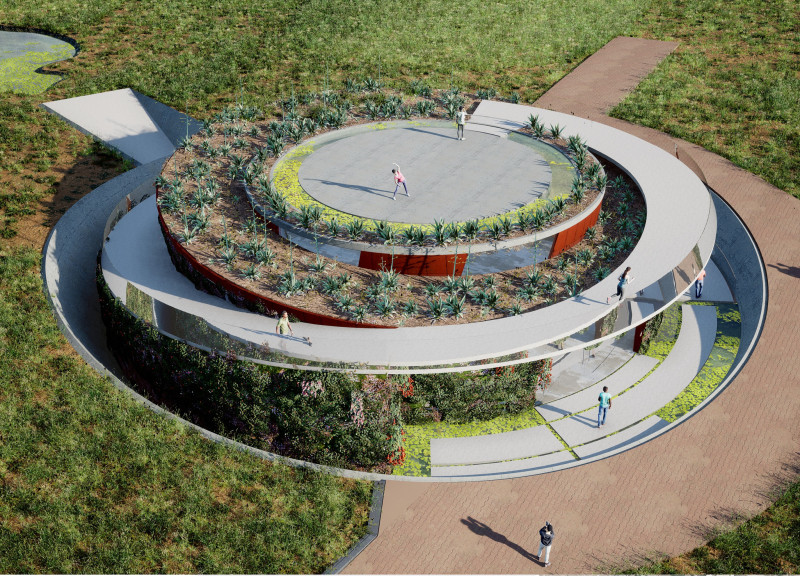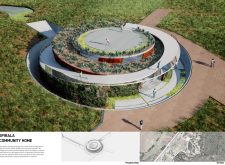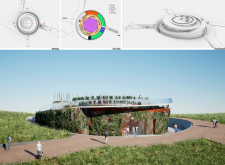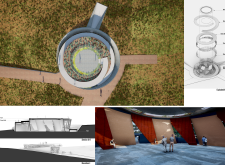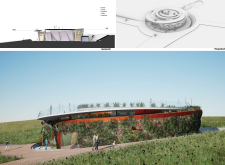5 key facts about this project
The architecture of the Spirala Community Home is characterized by its distinctive spiral form, which symbolizes growth and collective coexistence. This design not only responds to the aesthetic preferences of modern architecture but also fosters a sense of belonging among its users. The spiral structure facilitates a natural flow through the building, allowing individuals to move from one area to another effortlessly while enjoying the diverse spaces that promote social interaction.
Important details within the project include a central courtyard that acts as the heart of the community home. This space is strategically positioned to connect various functions, such as kitchen facilities, social gathering areas, and necessary amenities like restrooms. The deliberate arrangement of these areas emphasizes accessibility and promotes communal activities, reinforcing the project's foundational ethos of collaboration.
The architectural planning incorporates thoughtful design elements, ensuring that each space serves a specific purpose while remaining flexible for various uses. The kitchen, for instance, is designed with easy access in mind, allowing residents to come together for communal meals, fostering a sense of unity. The social area optimally uses acoustics and visibility to create an inviting environment for gatherings and events. Additionally, the design considers privacy by incorporating strategically placed restrooms and storage areas, ensuring they do not disrupt the communal flow.
Unique design approaches in this project include a strong emphasis on natural materials and sustainability. Key materials involved in the construction process include concrete, glass, steel, corten steel, and wood. These materials are not only selected for their functional properties but also for their ability to harmonize with the surrounding landscape. For instance, the extensive use of glass in the facade provides a connection to the outdoors, enhancing natural light and offering scenic views of the natural environment.
Moreover, the integration of a green roof and landscaping with native vegetation ensures that the architecture aligns with ecological principles. This design not only contributes to biodiversity but also serves practical purposes such as rainwater management and thermal insulation, thereby promoting energy efficiency throughout the building.
The thoughtful use of outdoor spaces enhances the overall experience within the community home. The open roof deck functions as a gathering space for residents, allowing them to enjoy both social interaction and moments of solitude amidst nature. This connection to the environment is carefully woven into the project, reinforcing a commitment to sustainability and well-being.
Overall, the Spirala Community Home emerges as a significant architectural project that thoughtfully responds to both social and environmental needs. The design's focus on community interaction, sustainability, and innovative use of materials positions it as a valuable model for future residential developments. Those interested in exploring further details, such as architectural plans, architectural sections, and rich architectural designs, are encouraged to review additional project presentations for a deeper understanding of the ideas and concepts that shape this thoughtfully designed community space.


