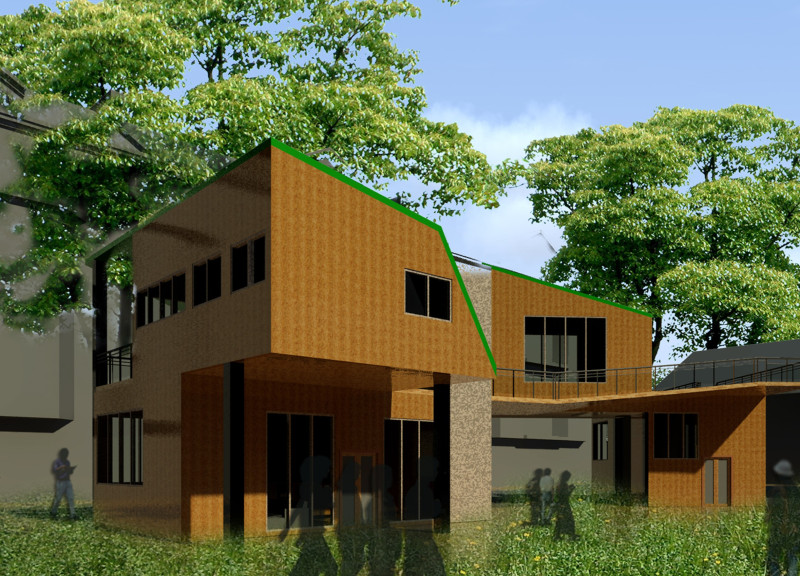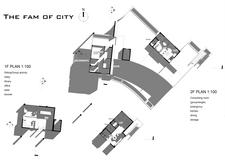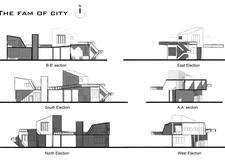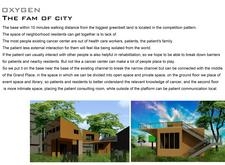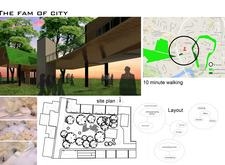5 key facts about this project
Designed as a community hub, the facility combines essential healthcare services with spaces for gathering, learning, and leisure. The architectural layout is meticulously organized to facilitate various functions while allowing for natural movement and flow. The first floor prominently features a sitting or group activity area, which serves as the heart of the project. This space is designed to encourage social interaction among users, acting as a welcoming environment where residents and patients can come together. Adjacent to the activity area is a lobby that establishes an inviting entry point, followed by a library serving as both a quiet space for contemplation and an informational resource.
Further enhancing the functionality of the first floor, the presence of offices allows healthcare professionals to operate efficiently, while the inclusion of essential toilet and shower facilities ensures convenience for visitors and staff. The second floor is dedicated to more private healthcare functions. Here, consulting rooms designed for both individual and group sessions provide comfortable settings for patient interactions, reinforcing the project’s commitment to confidentiality and patient-centric care. The emergency room directly addresses urgent healthcare needs while remaining integrated within the facility's broader social framework. A kitchen and dining area offer nourishment options, emphasizing the importance of communal meals as a part of the healing process and fostering connections among users.
One of the unique design approaches of this project lies in its focus on materiality. The use of wood, concrete, and glass facilitates a natural aesthetic while ensuring durability and structural integrity. Wood adds warmth to the environment, creating spaces conducive to relaxation and healing. Concrete serves as a robust foundation, while strategically placed glass elements enhance natural light and views, bringing the outdoor environment inside and promoting a sense of connection with nature.
Furthermore, the architectural design incorporates outdoor areas that are not merely adjuncts but integral components of the user experience. These spaces are crafted through cantilevered structures that extend from the upper floors, providing shaded outdoor areas beneath. This innovative design element encourages outdoor activities and gatherings, allowing patients and their families to benefit from fresh air and sunlight, which are essential for emotional well-being.
The landscaping surrounding the facility prioritizes sustainability and includes native planting, which not only enhances the aesthetics but also promotes biodiversity. This thoughtful consideration of natural elements helps bridge the gap between architecture and the environment, reinforcing the project's mission to support recovery and resilience within the community.
Overall, this architectural project exemplifies a progressive approach to healthcare design. By addressing the prevalent issues of social isolation and the need for supportive environments, it successfully creates a welcoming space that prioritizes both the physical and emotional well-being of its users. The integration of healthcare and community elements fosters a culture of support and understanding, essential for both patients and their families.
To delve deeper into the intricacies of this project, including architectural plans, sections, designs, and ideas, readers are encouraged to explore the project presentation. Engaging with these elements will provide a fuller understanding of how this architectural endeavor effectively meets its intended goals while fostering an inclusive environment.


